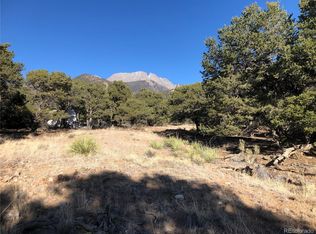Sold for $302,500 on 10/04/24
$302,500
2708 Lazy Way, Crestone, CO 81131
4beds
1,904sqft
Manufactured Home
Built in 1997
1.28 Acres Lot
$294,300 Zestimate®
$159/sqft
$2,202 Estimated rent
Home value
$294,300
Estimated sales range
Not available
$2,202/mo
Zestimate® history
Loading...
Owner options
Explore your selling options
What's special
Gardener's Paradise! Spacious and light filled 4 bed/3 bath open concept home, sitting on a very private 1.28 acres high in the Chalet II subdivision of the Baca Grande Neighborhood in Crestone. Built to code specifications by seasoned manufacturer Schult homes, construction includes 2x6 framing, R-30 ceiling insulation, R-11 walls, R-19 floors, a full house Aquasana water filter, and forced air heat with a large wood stove for back up heat. Spectacular valley views from the newly-installed front deck. Inside, two options for family gathering include the 260+ sq ft living room and the 230+ sq ft Family room. The living/family rooms open to the chef's kitchen (complete with a walk in pantry and brand new appliances: Kenmore refrigerator and Whirlpool stove) and dining room area. The spacious primary includes a huge walk in closet and a wall of bookshelves, with areas to grow plants throughout, and an incredible digital shower in the primary bathroom that will spray off every last bit of dirt from a long day in the garden. The additional three bedrooms are equally light filled and spacious, with plenty of closet space. They share a remodeled sky light-filled full bath. Backing Greenbelt and 100+ acres owned by Shumei International Institute. The sole owner of this home was an avid gardener, and professional builder of the Growing Spaces geodesic greenhouse domes. An 18' diameter dome, a 15' diameter dome, a 12' grow pyramid, and over 20 established beds with a timed water system are included on the grounds, fruiting trees, as well as an elaborate chicken coop and pen, all enclosed in perimeter fencing. Ideally suited for a family wishing to homestead and grow their own food, check out this gardeners paradise before it is sold!
Zillow last checked: 8 hours ago
Listing updated: October 04, 2024 at 10:30am
Listed by:
Nick Nevares 719-256-4444 nick@mountainsiderealty.com,
Mountainside Realty
Bought with:
Nick Nevares, 100082912
Mountainside Realty
Source: REcolorado,MLS#: 7585975
Facts & features
Interior
Bedrooms & bathrooms
- Bedrooms: 4
- Bathrooms: 2
- Full bathrooms: 1
- 3/4 bathrooms: 1
- Main level bathrooms: 2
- Main level bedrooms: 4
Primary bedroom
- Level: Main
Bedroom
- Level: Main
Bedroom
- Level: Main
Bedroom
- Level: Main
Primary bathroom
- Level: Main
Bathroom
- Level: Main
Dining room
- Level: Main
Family room
- Level: Main
Kitchen
- Level: Main
Living room
- Level: Main
Utility room
- Level: Main
Heating
- Forced Air, Wood Stove
Cooling
- None
Appliances
- Included: Dishwasher, Dryer, Oven, Range, Refrigerator, Tankless Water Heater, Washer, Water Purifier
Features
- Built-in Features, Ceiling Fan(s), High Ceilings, Open Floorplan, Vaulted Ceiling(s), Walk-In Closet(s), Wired for Data
- Flooring: Concrete, Laminate, Tile
- Windows: Double Pane Windows
- Basement: Crawl Space
- Has fireplace: Yes
- Fireplace features: Wood Burning Stove
Interior area
- Total structure area: 1,904
- Total interior livable area: 1,904 sqft
- Finished area above ground: 1,904
Property
Parking
- Total spaces: 6
- Parking features: Circular Driveway
- Has uncovered spaces: Yes
- Details: Off Street Spaces: 6
Features
- Levels: One
- Stories: 1
- Patio & porch: Deck, Front Porch, Patio
- Exterior features: Garden, Rain Gutters, Smart Irrigation
- Fencing: Partial
- Has view: Yes
- View description: Mountain(s), Valley
Lot
- Size: 1.28 Acres
- Features: Greenbelt
- Residential vegetation: Partially Wooded
Details
- Parcel number: 460516300651
- Zoning: Residential
- Special conditions: Standard
Construction
Type & style
- Home type: MobileManufactured
- Architectural style: Mountain Contemporary
- Property subtype: Manufactured Home
Materials
- Frame
- Foundation: Concrete Perimeter
Condition
- Year built: 1997
Utilities & green energy
- Sewer: Public Sewer
- Water: Public
- Utilities for property: Electricity Connected, Phone Available, Phone Connected, Propane
Green energy
- Energy efficient items: Appliances, Windows
Community & neighborhood
Location
- Region: Crestone
- Subdivision: Baca Grande
HOA & financial
HOA
- Has HOA: Yes
- HOA fee: $640 annually
- Amenities included: Golf Course, Playground, Tennis Court(s), Trail(s)
- Services included: Road Maintenance, Shuttle Available
- Association name: Baca Grande Property Owners Association
- Association phone: 719-256-4171
Other
Other facts
- Body type: Double Wide
- Listing terms: 1031 Exchange,Cash,Conventional
- Ownership: Individual
- Road surface type: Dirt
Price history
| Date | Event | Price |
|---|---|---|
| 10/4/2024 | Sold | $302,500-4%$159/sqft |
Source: | ||
| 7/20/2024 | Pending sale | $315,000$165/sqft |
Source: | ||
| 3/29/2024 | Listed for sale | $315,000$165/sqft |
Source: | ||
| 3/13/2024 | Pending sale | $315,000$165/sqft |
Source: | ||
| 10/16/2023 | Listed for sale | $315,000+3050%$165/sqft |
Source: | ||
Public tax history
| Year | Property taxes | Tax assessment |
|---|---|---|
| 2024 | $1,272 +101.6% | $16,949 |
| 2023 | $631 | $16,949 |
| 2022 | -- | -- |
Find assessor info on the county website
Neighborhood: 81131
Nearby schools
GreatSchools rating
- 7/10Moffat PK-12 SchoolGrades: PK-12Distance: 13.8 mi
Schools provided by the listing agent
- Elementary: Moffat
- Middle: Moffat
- High: Moffat
- District: Moffat 2
Source: REcolorado. This data may not be complete. We recommend contacting the local school district to confirm school assignments for this home.
