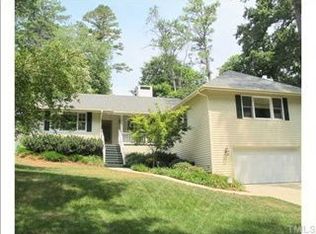2-story alabaster- colored brick home on wooded lot with front porch cedar columns, black window frames and a stained mahogany door. 10 foot first floor ceilings with open concept. 12 foot quartzite kitchen island. Circa lighting throughout. Air tub in the master bath. Large media room with surround sound. Elevator. First floor with handicap access doorways
This property is off market, which means it's not currently listed for sale or rent on Zillow. This may be different from what's available on other websites or public sources.
