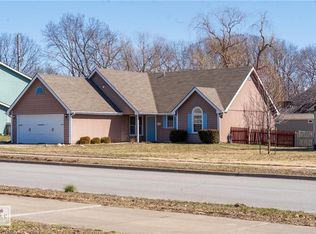Sold
Price Unknown
2708 Kensington Rd, Lawrence, KS 66046
3beds
1,446sqft
Single Family Residence
Built in 1994
7,853 Square Feet Lot
$335,100 Zestimate®
$--/sqft
$1,698 Estimated rent
Home value
$335,100
$302,000 - $375,000
$1,698/mo
Zestimate® history
Loading...
Owner options
Explore your selling options
What's special
Step inside to discover a bright, inviting interior with thoughtful updates and a functional layout. Breakfast room opens to a screened porch—perfect for relaxing or entertaining—overlooking fenced backyard. Convenient one-level living in a home that’s move-in ready and full of charm. A must-see for buyers seeking comfortable, low-maintenance living. NO STEPS, NO STAIRS, NO INCLINES.
Zillow last checked: 8 hours ago
Listing updated: May 27, 2025 at 02:31pm
Listing Provided by:
Shelly Milburn 913-709-4425,
Weichert, Realtors Welch & Com,
Katie Fisher 913-961-5546,
Weichert, Realtors Welch & Com
Bought with:
Non MLS
Non-MLS Office
Source: Heartland MLS as distributed by MLS GRID,MLS#: 2543485
Facts & features
Interior
Bedrooms & bathrooms
- Bedrooms: 3
- Bathrooms: 2
- Full bathrooms: 2
Primary bedroom
- Features: Ceiling Fan(s)
- Level: First
- Dimensions: 15 x 14
Bedroom 2
- Features: Ceiling Fan(s)
- Level: First
- Dimensions: 10 x 11
Bedroom 3
- Features: Ceiling Fan(s)
- Level: First
- Dimensions: 9 x 11
Primary bathroom
- Features: Shower Only
- Level: First
Bathroom 2
- Features: Shower Over Tub
- Level: First
Dining room
- Level: First
Kitchen
- Features: Pantry, Solid Surface Counter
- Level: First
- Dimensions: 10 x 19
Laundry
- Level: First
- Dimensions: 8 x 5
Living room
- Features: Ceiling Fan(s), Fireplace
- Level: First
- Dimensions: 12 x 12
Heating
- Forced Air
Cooling
- Electric
Appliances
- Included: Disposal, Built-In Electric Oven
- Laundry: Electric Dryer Hookup, Laundry Room
Features
- Ceiling Fan(s), Pantry, Vaulted Ceiling(s)
- Flooring: Luxury Vinyl, Vinyl
- Basement: Slab
- Number of fireplaces: 1
- Fireplace features: Living Room, Wood Burning
Interior area
- Total structure area: 1,446
- Total interior livable area: 1,446 sqft
- Finished area above ground: 1,446
- Finished area below ground: 0
Property
Parking
- Total spaces: 2
- Parking features: Attached, Garage Faces Front
- Attached garage spaces: 2
Features
- Patio & porch: Screened
- Fencing: Metal,Wood
Lot
- Size: 7,853 sqft
- Features: City Lot, Level
Details
- Additional structures: Shed(s)
- Parcel number: 0231030804003033.000
Construction
Type & style
- Home type: SingleFamily
- Architectural style: Traditional
- Property subtype: Single Family Residence
Materials
- Frame
- Roof: Composition
Condition
- Year built: 1994
Utilities & green energy
- Sewer: Public Sewer
- Water: Public
Community & neighborhood
Location
- Region: Lawrence
- Subdivision: Prairie Park
Other
Other facts
- Listing terms: Cash,Conventional
- Ownership: Private
- Road surface type: Paved
Price history
| Date | Event | Price |
|---|---|---|
| 5/27/2025 | Sold | -- |
Source: | ||
| 5/5/2025 | Pending sale | $320,000$221/sqft |
Source: | ||
| 5/4/2025 | Contingent | $320,000$221/sqft |
Source: | ||
| 5/3/2025 | Listed for sale | $320,000$221/sqft |
Source: | ||
| 5/3/2025 | Contingent | $320,000$221/sqft |
Source: | ||
Public tax history
Tax history is unavailable.
Find assessor info on the county website
Neighborhood: Prairie Park
Nearby schools
GreatSchools rating
- 4/10Prairie Park Elementary SchoolGrades: K-5Distance: 0.1 mi
- 5/10Lawrence South Middle SchoolGrades: 6-8Distance: 1.6 mi
- 5/10Lawrence High SchoolGrades: 9-12Distance: 2.1 mi
Schools provided by the listing agent
- Elementary: Prairie Park
- Middle: Billy Mills
- High: Lawrence
Source: Heartland MLS as distributed by MLS GRID. This data may not be complete. We recommend contacting the local school district to confirm school assignments for this home.
