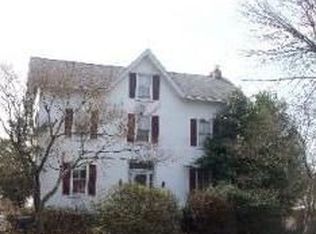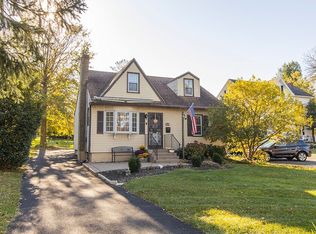Sold for $565,000 on 04/22/25
$565,000
2708 Jenkintown Rd, Glenside, PA 19038
4beds
1,784sqft
Single Family Residence
Built in 1950
0.68 Acres Lot
$578,200 Zestimate®
$317/sqft
$3,326 Estimated rent
Home value
$578,200
$538,000 - $624,000
$3,326/mo
Zestimate® history
Loading...
Owner options
Explore your selling options
What's special
Welcome to your dream home! This beautifully renovated 4-bedroom, 3-bathroom brick home offers the perfect blend of modern upgrades and timeless charm. Nestled in a highly desirable location, it features a brand-new kitchen with sleek finishes, stylishly updated bathrooms, new flooring, windows, and new efficient HVAC system-all designed for comfort and style. Cozy up by the inviting fireplace in the spacious living area, or retreat to the fully finished basement, perfect for a family room, home office, or guest suite. The vast backyard is a true highlight, offering plenty of space for entertaining, gardening, or simply relaxing, complete with a full perimeter fence and a shed for extra storage. A prime location offers a walk to Ardsley Station, parks, shopping, and dining, this home checks every box. Don't miss this rare opportunity-schedule your private showing today
Zillow last checked: 8 hours ago
Listing updated: May 05, 2025 at 06:55pm
Listed by:
Marta Pilip 267-694-7592,
RE/MAX Regency Realty
Bought with:
Joshua Hersz, RS331315
BHHS Fox & Roach-Blue Bell
Source: Bright MLS,MLS#: PAMC2130568
Facts & features
Interior
Bedrooms & bathrooms
- Bedrooms: 4
- Bathrooms: 3
- Full bathrooms: 3
- Main level bathrooms: 1
Primary bedroom
- Level: Upper
- Area: 0 Square Feet
- Dimensions: 0 X 0
Primary bedroom
- Level: Unspecified
Bedroom 1
- Level: Upper
- Area: 0 Square Feet
- Dimensions: 0 X 0
Bedroom 2
- Level: Upper
- Area: 0 Square Feet
- Dimensions: 0 X 0
Bedroom 3
- Level: Upper
- Area: 0 Square Feet
- Dimensions: 0 X 0
Dining room
- Level: Main
- Area: 0 Square Feet
- Dimensions: 0 X 0
Kitchen
- Features: Kitchen - Gas Cooking
- Level: Main
- Area: 0 Square Feet
- Dimensions: 0 X 0
Living room
- Level: Main
- Area: 0 Square Feet
- Dimensions: 0 X 0
Heating
- Central, Forced Air, Natural Gas
Cooling
- Central Air, Electric
Appliances
- Included: Gas Water Heater
- Laundry: Lower Level
Features
- Eat-in Kitchen
- Basement: Finished
- Number of fireplaces: 1
Interior area
- Total structure area: 1,784
- Total interior livable area: 1,784 sqft
- Finished area above ground: 1,784
- Finished area below ground: 0
Property
Parking
- Total spaces: 1
- Parking features: Garage Faces Front, Attached
- Attached garage spaces: 1
Accessibility
- Accessibility features: None
Features
- Levels: Two
- Stories: 2
- Pool features: None
Lot
- Size: 0.68 Acres
- Dimensions: 100.00 x 0.00
Details
- Additional structures: Above Grade, Below Grade
- Parcel number: 300033448002
- Zoning: T
- Special conditions: Standard
Construction
Type & style
- Home type: SingleFamily
- Architectural style: Colonial
- Property subtype: Single Family Residence
Materials
- Brick
- Foundation: Permanent
Condition
- New construction: No
- Year built: 1950
Utilities & green energy
- Sewer: Public Sewer
- Water: Public
Community & neighborhood
Location
- Region: Glenside
- Subdivision: Ardsley
- Municipality: ABINGTON TWP
Other
Other facts
- Listing agreement: Exclusive Agency
- Ownership: Fee Simple
Price history
| Date | Event | Price |
|---|---|---|
| 4/22/2025 | Sold | $565,000-2.6%$317/sqft |
Source: | ||
| 3/16/2025 | Contingent | $579,900$325/sqft |
Source: | ||
| 2/27/2025 | Listed for sale | $579,900+72.6%$325/sqft |
Source: | ||
| 9/27/2024 | Sold | $336,000+12158.3%$188/sqft |
Source: | ||
| 3/4/2024 | Sold | $2,741$2/sqft |
Source: Public Record Report a problem | ||
Public tax history
| Year | Property taxes | Tax assessment |
|---|---|---|
| 2024 | $6,785 | $148,290 |
| 2023 | $6,785 +6.5% | $148,290 |
| 2022 | $6,370 +5.7% | $148,290 |
Find assessor info on the county website
Neighborhood: 19038
Nearby schools
GreatSchools rating
- 8/10Copper Beech SchoolGrades: K-5Distance: 0.9 mi
- 6/10Abington Junior High SchoolGrades: 6-8Distance: 1.4 mi
- 8/10Abington Senior High SchoolGrades: 9-12Distance: 1.2 mi
Schools provided by the listing agent
- District: Abington
Source: Bright MLS. This data may not be complete. We recommend contacting the local school district to confirm school assignments for this home.

Get pre-qualified for a loan
At Zillow Home Loans, we can pre-qualify you in as little as 5 minutes with no impact to your credit score.An equal housing lender. NMLS #10287.
Sell for more on Zillow
Get a free Zillow Showcase℠ listing and you could sell for .
$578,200
2% more+ $11,564
With Zillow Showcase(estimated)
$589,764
