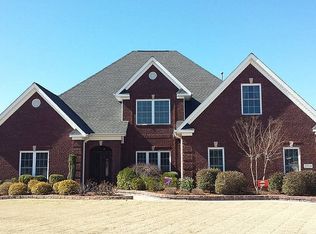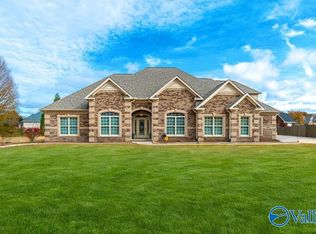STUNNING Custom built 4 Bed, 3 Bath in City View Estates! Grand Entry , Hardwood Floors, Formal Dining, Trim & Crown Molding Finishes. Dream Kitchen with Eat in Bar, island, granite, double oven, GE refrigerator, Bosch 5 burner and Wolf Downdraft. Pantry open to the Family room! Master on Main Level & Guest room, 2 bedrooms Up + media room. 3 car garage + workshop. Large back patio. Walk in attic, high efficiency HVAC Units, Double Hung Windows, Rennai water heaters.
This property is off market, which means it's not currently listed for sale or rent on Zillow. This may be different from what's available on other websites or public sources.

