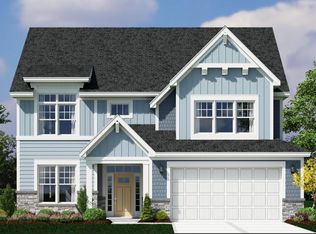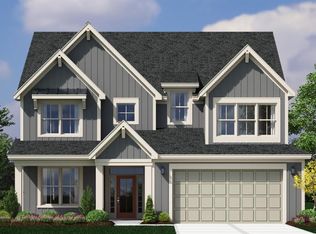Closed
$1,810,000
2708 Harbor COURT, Delavan, WI 53115
4beds
3,225sqft
Single Family Residence
Built in 2024
4,356 Square Feet Lot
$1,797,200 Zestimate®
$561/sqft
$4,580 Estimated rent
Home value
$1,797,200
$1.49M - $2.16M
$4,580/mo
Zestimate® history
Loading...
Owner options
Explore your selling options
What's special
One of the best locations in Harbor Club on Delavan Lake. This immaculate 4 bed, 3.5 bath lakefront residence offers luxurious lakeside living with incredible unobstructed lake views and just steps away from lagoon, boat slips. Generous open floor plan with vaulted ceilings, gourmet kitchen, luxurious master suite, and lakeside screened in porch. The versatile Flex Room/Den features a Murphy bed, providing additional space for guests or a home office. Access to future clubhouse and outdoor pool. This Harbor Club home is a rare find, offering the perfect blend of comfort, luxury, and convenience. Being offered fully furnished and ready for immediate enjoyment. Snow and lawn care included in HOA.
Zillow last checked: 8 hours ago
Listing updated: March 14, 2025 at 05:53am
Listed by:
The Starboard Group*,
Berkshire Hathaway Starck Real Estate
Bought with:
Metromls Non
Source: WIREX MLS,MLS#: 1885264 Originating MLS: Metro MLS
Originating MLS: Metro MLS
Facts & features
Interior
Bedrooms & bathrooms
- Bedrooms: 4
- Bathrooms: 4
- Full bathrooms: 3
- 1/2 bathrooms: 1
Primary bedroom
- Level: Upper
- Area: 285
- Dimensions: 19 x 15
Bedroom 2
- Level: Upper
- Area: 208
- Dimensions: 16 x 13
Bedroom 3
- Level: Upper
- Area: 182
- Dimensions: 14 x 13
Bedroom 4
- Level: Upper
- Area: 156
- Dimensions: 13 x 12
Bathroom
- Features: Tub Only, Ceramic Tile, Master Bedroom Bath: Tub/No Shower, Master Bedroom Bath: Walk-In Shower, Master Bedroom Bath, Shower Over Tub, Shower Stall
Dining room
- Level: Main
- Area: 247
- Dimensions: 19 x 13
Kitchen
- Level: Main
- Area: 108
- Dimensions: 12 x 9
Living room
- Level: Main
- Area: 418
- Dimensions: 22 x 19
Office
- Level: Main
- Area: 121
- Dimensions: 11 x 11
Heating
- Natural Gas, Forced Air
Cooling
- Central Air
Appliances
- Included: Cooktop, Disposal, Dryer, Microwave, Oven, Refrigerator, Washer, Water Softener
Features
- High Speed Internet, Pantry, Cathedral/vaulted ceiling, Walk-In Closet(s), Walk-thru Bedroom, Kitchen Island
- Flooring: Wood or Sim.Wood Floors
- Windows: Low Emissivity Windows
- Basement: None / Slab
Interior area
- Total structure area: 3,225
- Total interior livable area: 3,225 sqft
- Finished area above ground: 3,225
Property
Parking
- Total spaces: 2
- Parking features: Garage Door Opener, Attached, 2 Car
- Attached garage spaces: 2
Features
- Levels: Two
- Stories: 2
- Exterior features: Boat Slip
- Has view: Yes
- View description: Water
- Has water view: Yes
- Water view: Water
- Waterfront features: Deeded Water Access, Water Access/Rights, Lake
- Body of water: Delavan
Lot
- Size: 4,356 sqft
Details
- Parcel number: XHCLL 00013
- Zoning: PUD
Construction
Type & style
- Home type: SingleFamily
- Architectural style: Prairie/Craftsman
- Property subtype: Single Family Residence
Materials
- Aluminum Trim, Masonite/PressBoard, Stone, Brick/Stone
Condition
- 0-5 Years,New Construction
- New construction: No
- Year built: 2024
Utilities & green energy
- Sewer: Public Sewer
- Water: Public
- Utilities for property: Cable Available
Green energy
- Indoor air quality: Contaminant Control
Community & neighborhood
Location
- Region: Delavan
- Municipality: Delavan
HOA & financial
HOA
- Has HOA: Yes
- HOA fee: $3,600 annually
Price history
| Date | Event | Price |
|---|---|---|
| 3/14/2025 | Sold | $1,810,000-9.3%$561/sqft |
Source: | ||
| 3/1/2025 | Pending sale | $1,995,000$619/sqft |
Source: | ||
| 12/6/2024 | Listed for sale | $1,995,000$619/sqft |
Source: BHHS broker feed #1885264 | ||
| 11/2/2024 | Pending sale | $1,995,000$619/sqft |
Source: BHHS broker feed #1885264 | ||
| 11/1/2024 | Contingent | $1,995,000$619/sqft |
Source: | ||
Public tax history
| Year | Property taxes | Tax assessment |
|---|---|---|
| 2024 | $15,997 +14149.5% | $1,068,500 +21270% |
| 2023 | $112 | $5,000 |
Find assessor info on the county website
Neighborhood: 53115
Nearby schools
GreatSchools rating
- 5/10Phoenix Middle SchoolGrades: 5-8Distance: 3.5 mi
- 4/10Delavan-Darien High SchoolGrades: 9-12Distance: 3.5 mi
- NATurtle Creek Elementary SchoolGrades: PK-2Distance: 3.9 mi
Schools provided by the listing agent
- Middle: Phoenix
- High: Delavan-Darien
- District: Delavan-Darien
Source: WIREX MLS. This data may not be complete. We recommend contacting the local school district to confirm school assignments for this home.

Get pre-qualified for a loan
At Zillow Home Loans, we can pre-qualify you in as little as 5 minutes with no impact to your credit score.An equal housing lender. NMLS #10287.
Sell for more on Zillow
Get a free Zillow Showcase℠ listing and you could sell for .
$1,797,200
2% more+ $35,944
With Zillow Showcase(estimated)
$1,833,144
