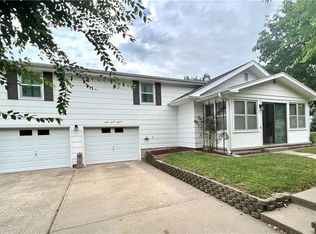Sold
Price Unknown
2708 Green Valley Rd, Saint Joseph, MO 64505
4beds
2,170sqft
Single Family Residence
Built in 1957
0.62 Acres Lot
$335,200 Zestimate®
$--/sqft
$1,907 Estimated rent
Home value
$335,200
Estimated sales range
Not available
$1,907/mo
Zestimate® history
Loading...
Owner options
Explore your selling options
What's special
Don't miss this opportunity for a well taken care of home near the North Shoppe Village area with plentiful shopping and restaurant options nearby! As you pull up you're greeted by beautiful brick construction containing thermal windows throughout giving you the comfort and stability you desire. The drive continues to the back yard to a detached 2 door garage 28x30 shop that is heated & cooled great for using year round! You'll also see the leveled backyard is great for outdoor gatherings surrounded by a fence with large shade trees. As you enter the home you'll notice gorgeous hardwood floors throughout the main level that ties into the premium kitchen cabinets intertwined by stainless steel appliances. On the main level is the master bedroom with attached bath, 2 bedrooms and full hall bath as well as heated 1 car garage. Downstairs is the 2nd master bedroom with attached bath as well as great family room. Save on energy usage with the wood burning fireplace located on each level. Home is equipped with new tech such as smart switches and blink security cameras.
Zillow last checked: 8 hours ago
Listing updated: December 11, 2024 at 07:26am
Listing Provided by:
Steven Dixon 772-321-3338,
Top Line Realty LLC
Bought with:
Cody Hatheway, 2018018943
Next Chapter Real Estate LLC
Source: Heartland MLS as distributed by MLS GRID,MLS#: 2513096
Facts & features
Interior
Bedrooms & bathrooms
- Bedrooms: 4
- Bathrooms: 3
- Full bathrooms: 3
Primary bedroom
- Level: Main
Bedroom 1
- Level: Main
Bedroom 2
- Level: Main
Bedroom 4
- Level: Main
Primary bathroom
- Level: Main
Bathroom 1
- Level: Main
Bathroom 2
- Level: Lower
Bathroom 3
- Level: Lower
Family room
- Level: Lower
Kitchen
- Features: Granite Counters
- Level: Main
Living room
- Level: Main
Heating
- Heat Pump
Cooling
- Electric
Appliances
- Included: Dishwasher, Disposal, Microwave, Refrigerator, Built-In Electric Oven, Stainless Steel Appliance(s)
- Laundry: In Basement
Features
- Bidet
- Flooring: Wood
- Windows: Thermal Windows
- Basement: Basement BR,Garage Entrance,Sump Pump
- Number of fireplaces: 2
- Fireplace features: Basement, Dining Room, Family Room, Living Room, Other, Wood Burning
Interior area
- Total structure area: 2,170
- Total interior livable area: 2,170 sqft
- Finished area above ground: 1,170
- Finished area below ground: 1,000
Property
Parking
- Total spaces: 3
- Parking features: Attached
- Attached garage spaces: 3
Features
- Patio & porch: Patio, Porch
- Fencing: Metal
Lot
- Size: 0.62 Acres
- Features: City Limits, Level
Details
- Additional structures: Garage(s), Shed(s)
- Parcel number: 038.028004001042.000
- Special conditions: Standard
Construction
Type & style
- Home type: SingleFamily
- Property subtype: Single Family Residence
Materials
- Brick
- Roof: Composition
Condition
- Year built: 1957
Utilities & green energy
- Sewer: Public Sewer
- Water: Public
Community & neighborhood
Security
- Security features: Fire Alarm, Smoke Detector(s)
Location
- Region: Saint Joseph
- Subdivision: None
HOA & financial
HOA
- Has HOA: No
Other
Other facts
- Listing terms: Cash,Conventional,FHA,VA Loan
- Ownership: Private
- Road surface type: Paved
Price history
| Date | Event | Price |
|---|---|---|
| 12/10/2024 | Sold | -- |
Source: | ||
| 11/10/2024 | Pending sale | $320,000$147/sqft |
Source: | ||
| 10/18/2024 | Price change | $320,000-4.4%$147/sqft |
Source: | ||
| 10/1/2024 | Listed for sale | $334,900$154/sqft |
Source: | ||
Public tax history
| Year | Property taxes | Tax assessment |
|---|---|---|
| 2024 | $1,589 +9% | $22,070 |
| 2023 | $1,457 -0.7% | $22,070 |
| 2022 | $1,467 -0.4% | $22,070 |
Find assessor info on the county website
Neighborhood: 64505
Nearby schools
GreatSchools rating
- 7/10Pershing Elementary SchoolGrades: K-6Distance: 0.3 mi
- NABuchanan Co. AcademyGrades: K-12Distance: 0.9 mi
- 4/10Robidoux Middle SchoolGrades: 6-8Distance: 1 mi
Schools provided by the listing agent
- Elementary: Pershing
- Middle: Robidoux
- High: Lafayette
Source: Heartland MLS as distributed by MLS GRID. This data may not be complete. We recommend contacting the local school district to confirm school assignments for this home.
