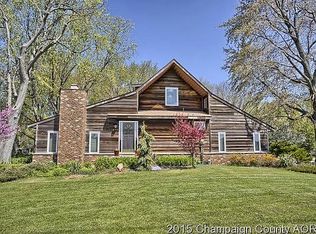Closed
$321,000
2708 E Perkins Rd, Urbana, IL 61802
3beds
2,562sqft
Single Family Residence
Built in 1910
0.76 Acres Lot
$329,200 Zestimate®
$125/sqft
$2,058 Estimated rent
Home value
$329,200
$296,000 - $365,000
$2,058/mo
Zestimate® history
Loading...
Owner options
Explore your selling options
What's special
You'll love the space and charm that this 3-bedroom, 2-bath home with an unfinished basement has to offer! With over 2500 sq ft, sitting on 0.76 acres of beautifully landscaped land, this home features a spacious living room with wood burning fireplace, an eat-in kitchen with plenty of room to cook and gather, plus a separate dining room, family room and large laundry room. The main-floor primary suite has an attached bath and two walk-in closets for plenty of storage. An additional full bathroom completes the main floor. Upstairs, you'll find two generously sized bedrooms with walk in closets. Head out back to the large deck overlooking a fire pit and swing set - the perfect set up for relaxing with neighbors, friends and family. The yard is partially fenced and has a garden shed. With lots of room inside and out, this home has a little something for everyone! Located on the edge of town in a quiet neighborhood with easy access to I-74 and Route 130 to keep commute times down. Custom black out blinds throughout the master bedroom, new LP smart siding and underlayment in 2018, some replacement windows in 2018, new roof on all 3 structures in 2024, new HVAC in 2020, all new carpet in 2024, WH 2013.
Zillow last checked: 18 hours ago
Listing updated: June 12, 2025 at 01:35am
Listing courtesy of:
Katie Ruthstrom, GRI 217-418-6683,
KELLER WILLIAMS-TREC
Bought with:
Julie Roth, GRI
Coldwell Banker R.E. Group
Source: MRED as distributed by MLS GRID,MLS#: 12330962
Facts & features
Interior
Bedrooms & bathrooms
- Bedrooms: 3
- Bathrooms: 2
- Full bathrooms: 2
Primary bedroom
- Features: Bathroom (Full, Double Sink)
- Level: Main
- Area: 208 Square Feet
- Dimensions: 16X13
Bedroom 2
- Level: Second
- Area: 216 Square Feet
- Dimensions: 18X12
Bedroom 3
- Level: Second
- Area: 198 Square Feet
- Dimensions: 18X11
Dining room
- Level: Main
- Area: 192 Square Feet
- Dimensions: 12X16
Family room
- Level: Main
- Area: 150 Square Feet
- Dimensions: 15X10
Kitchen
- Features: Kitchen (Eating Area-Table Space), Flooring (Ceramic Tile)
- Level: Main
- Area: 224 Square Feet
- Dimensions: 16X14
Laundry
- Level: Main
- Area: 121 Square Feet
- Dimensions: 11X11
Living room
- Features: Flooring (Ceramic Tile)
- Level: Main
- Area: 480 Square Feet
- Dimensions: 16X30
Heating
- Natural Gas, Forced Air
Cooling
- Central Air
Appliances
- Included: Range, Microwave, Dishwasher, Refrigerator, Washer, Dryer, Disposal, Range Hood
- Laundry: Main Level
Features
- Cathedral Ceiling(s), 1st Floor Bedroom, 1st Floor Full Bath, Walk-In Closet(s)
- Basement: Unfinished,Crawl Space,Partial
- Number of fireplaces: 1
- Fireplace features: Wood Burning, Living Room
Interior area
- Total structure area: 3,162
- Total interior livable area: 2,562 sqft
Property
Parking
- Total spaces: 2
- Parking features: On Site, Garage Owned, Detached, Garage
- Garage spaces: 2
Accessibility
- Accessibility features: No Disability Access
Features
- Stories: 1
- Patio & porch: Deck
- Fencing: Fenced
Lot
- Size: 0.76 Acres
- Dimensions: 150X220X149X220
Details
- Additional structures: Shed(s)
- Parcel number: 302103452017
- Special conditions: None
- Other equipment: TV-Cable, Ceiling Fan(s)
Construction
Type & style
- Home type: SingleFamily
- Property subtype: Single Family Residence
Materials
- Brick, Other
Condition
- New construction: No
- Year built: 1910
Utilities & green energy
- Electric: 200+ Amp Service
- Sewer: Septic Tank
- Water: Public
Community & neighborhood
Security
- Security features: Carbon Monoxide Detector(s)
Community
- Community features: Street Paved
Location
- Region: Urbana
- Subdivision: Owl Woods
Other
Other facts
- Listing terms: Conventional
- Ownership: Fee Simple
Price history
| Date | Event | Price |
|---|---|---|
| 6/9/2025 | Sold | $321,000+0.3%$125/sqft |
Source: | ||
| 4/13/2025 | Contingent | $319,900$125/sqft |
Source: | ||
| 4/10/2025 | Listed for sale | $319,900+89.9%$125/sqft |
Source: | ||
| 7/30/2015 | Sold | $168,500-0.9%$66/sqft |
Source: Agent Provided Report a problem | ||
| 5/1/2015 | Listed for sale | $170,000-5.5%$66/sqft |
Source: RE/MAX REALTY ASSOCIATES #2151889 Report a problem | ||
Public tax history
| Year | Property taxes | Tax assessment |
|---|---|---|
| 2024 | $6,939 +3% | $96,000 +5.7% |
| 2023 | $6,737 +8.5% | $90,820 +9.6% |
| 2022 | $6,210 +6.6% | $82,870 +5.6% |
Find assessor info on the county website
Neighborhood: 61802
Nearby schools
GreatSchools rating
- 1/10DR Preston L Williams Jr Elementary SchoolGrades: K-5Distance: 1.6 mi
- 1/10Urbana Middle SchoolGrades: 6-8Distance: 2.5 mi
- 3/10Urbana High SchoolGrades: 9-12Distance: 2.6 mi
Schools provided by the listing agent
- Elementary: Thomas Paine Elementary School
- Middle: Urbana Middle School
- High: Urbana High School
- District: 116
Source: MRED as distributed by MLS GRID. This data may not be complete. We recommend contacting the local school district to confirm school assignments for this home.

Get pre-qualified for a loan
At Zillow Home Loans, we can pre-qualify you in as little as 5 minutes with no impact to your credit score.An equal housing lender. NMLS #10287.
