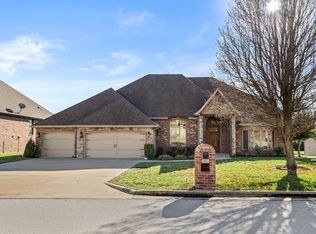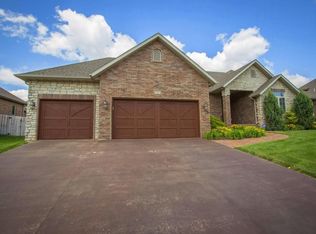PRICE REDUCTION!! Lexington Square. Large master bedroom, jetted corner tub and walk in tile shower. This home is perfect for a growing family. It has a media room with motorized drop down screen, an extra huge bonus room and a relaxing and inviting bar all in the basement! Granite counter tops, stainless steel appliances and a huge back yard with a wood privacy fence. Move in ready!
This property is off market, which means it's not currently listed for sale or rent on Zillow. This may be different from what's available on other websites or public sources.

