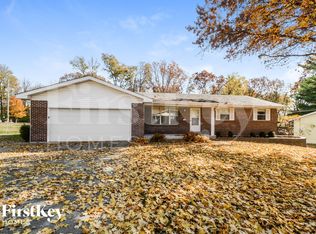RARE opportunity to own a 7-year-old custom 1.5 story in St. Charles!Near highways, schools & parks-this exquisite, contemporary home boasts energy efficient features & green materials.The grand 8 ft glass front door leads to an open concept floor plan w/engineered hardwood throughout the main level den,dining, living room w/11 ft ceiling,oversized marble gas fireplace, window wall & 8 ft patio door bringing in natural light.A chef's dream kitchen w/quartz counter tops, glass tile backsplash, industrial grade hood, oversized gas range, floor to ceiling cabinetry & under cabinet LED lighting. Highlight is the enormous 108 in island w/custom cabinets, walk-in pantry,& laundry room. Master bedroom has a solid wood door & extra-long walk-in closet.Master bath has a large walk-in shower & separate tub,double vanities w/tons of storage. Spindle staircase leads upstairs to a large bonus room w/plenty of natural light,1 guest suite,2 more bedrooms w/jack & jill bath & walk-in closets. Additional Rooms: Mud Room
House for rent
$4,500/mo
2708 Brook Hill Lane St, Saint Charles, MO 63303
4beds
3,826sqft
Price may not include required fees and charges.
Singlefamily
Available now
No pets
Central air, electric, zoned
In unit laundry
3 Attached garage spaces parking
Natural gas, forced air, zoned, fireplace
What's special
- 4 days
- on Zillow |
- -- |
- -- |
Travel times
Looking to buy when your lease ends?
Consider a first-time homebuyer savings account designed to grow your down payment with up to a 6% match & 4.15% APY.
Facts & features
Interior
Bedrooms & bathrooms
- Bedrooms: 4
- Bathrooms: 4
- Full bathrooms: 3
- 1/2 bathrooms: 1
Heating
- Natural Gas, Forced Air, Zoned, Fireplace
Cooling
- Central Air, Electric, Zoned
Appliances
- Included: Dishwasher, Disposal, Dryer, Oven, Range, Refrigerator, Stove, Washer
- Laundry: In Unit, Main Level
Features
- Dining/Living Room Combo, Double Vanity, Eat-in Kitchen, High Ceilings, Kitchen Island, Kitchen/Dining Room Combo, Open Floorplan, Separate Dining, Solid Surface Countertop(s), Tub, Walk In Closet, Walk-In Closet(s), Walk-In Pantry
- Flooring: Carpet, Hardwood
- Has basement: Yes
- Has fireplace: Yes
Interior area
- Total interior livable area: 3,826 sqft
Property
Parking
- Total spaces: 3
- Parking features: Attached, Garage, Covered
- Has attached garage: Yes
- Details: Contact manager
Features
- Exterior features: Architecture Style: Traditional, Attached, Dining/Living Room Combo, Double Vanity, Eat-in Kitchen, Garage, Garage Door Opener, Gas Water Heater, Heating system: Forced Air, Heating system: Zoned, Heating: Gas, High Ceilings, Kitchen Island, Kitchen/Dining Room Combo, Living Room, Main Level, Open Floorplan, Panel Door(s), Patio, Pets - No, Reserve at Brook Hill, Separate Dining, Sliding Doors, Solid Surface Countertop(s), Stainless Steel Appliance(s), Storm Door(s), Tilt-In Windows, Tub, Walk In Closet, Walk-In Closet(s), Walk-In Pantry
Construction
Type & style
- Home type: SingleFamily
- Property subtype: SingleFamily
Condition
- Year built: 2017
Community & HOA
Location
- Region: Saint Charles
Financial & listing details
- Lease term: 12 Months
Price history
| Date | Event | Price |
|---|---|---|
| 6/2/2025 | Listed for rent | $4,500$1/sqft |
Source: MARIS #25033102 | ||
![[object Object]](https://photos.zillowstatic.com/fp/80900b00082305222b1167a2f13bbf97-p_i.jpg)
