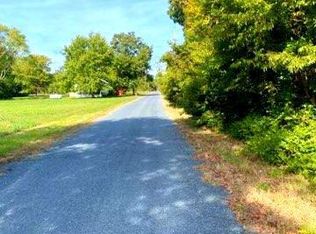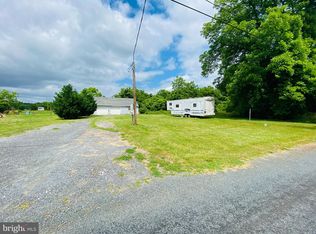Sold for $120,000
$120,000
2708 Bank Rd, Nanticoke, MD 21840
2beds
728sqft
Single Family Residence
Built in 1955
0.5 Acres Lot
$195,300 Zestimate®
$165/sqft
$1,252 Estimated rent
Home value
$195,300
$178,000 - $213,000
$1,252/mo
Zestimate® history
Loading...
Owner options
Explore your selling options
What's special
Welcome to 2708 Bank Road! Upon entering through the front door, a cozy covered porch is perfect for relaxing. Inside, the living room provides a comfortable, homey feel. Adjacent to the living room is the eat-in kitchen, a bright and cheerful spot for meals. The home features two bedrooms with a full-sized bathroom conveniently located between them. Additional space in the attic offers options for storage or other needs. Outside, a screened-in porch and a back deck are ideal for outdoor dining or enjoying the fresh air. The property sits on a half-acre of cleared land, providing ample room for gardening, play, or simple relaxation. 2708 Bank Road offers a simple and comfortable place to call home. This is an estate sale . Home is sold As-Is, including any of the belongings & furniture in the home. Water pump is missing from the well house & known leak near the water pump when water is on.
Zillow last checked: 8 hours ago
Listing updated: December 22, 2025 at 05:06pm
Listed by:
Donna Harrington 443-783-3521,
Coldwell Banker Realty,
Listing Team: The Harrington Group, Co-Listing Team: The Harrington Group,Co-Listing Agent: Kyle D Jerkins 410-936-8817,
Coldwell Banker Realty
Bought with:
Val Dickerson, 5010714
Coldwell Banker Realty
Source: Bright MLS,MLS#: MDWC2014976
Facts & features
Interior
Bedrooms & bathrooms
- Bedrooms: 2
- Bathrooms: 1
- Full bathrooms: 1
- Main level bathrooms: 1
- Main level bedrooms: 2
Basement
- Area: 0
Heating
- Heat Pump, Electric
Cooling
- Central Air, Electric
Appliances
- Included: Dryer, Exhaust Fan, Ice Maker, Oven/Range - Electric, Washer, Water Heater
- Laundry: Dryer In Unit, Washer In Unit
Features
- Combination Kitchen/Dining, Entry Level Bedroom, Family Room Off Kitchen, Floor Plan - Traditional, Eat-in Kitchen, Bathroom - Tub Shower, Dry Wall
- Flooring: Ceramic Tile, Carpet
- Has basement: No
- Has fireplace: No
Interior area
- Total structure area: 728
- Total interior livable area: 728 sqft
- Finished area above ground: 728
- Finished area below ground: 0
Property
Parking
- Total spaces: 6
- Parking features: Concrete, Driveway
- Uncovered spaces: 6
Accessibility
- Accessibility features: 2+ Access Exits
Features
- Levels: One
- Stories: 1
- Patio & porch: Porch, Deck, Screened
- Exterior features: Lighting, Rain Gutters
- Pool features: None
Lot
- Size: 0.50 Acres
- Features: Cleared, Open Lot, Rural
Details
- Additional structures: Above Grade, Below Grade
- Parcel number: 2312007957
- Zoning: R
- Special conditions: Standard
Construction
Type & style
- Home type: SingleFamily
- Architectural style: Ranch/Rambler
- Property subtype: Single Family Residence
Materials
- Frame, Vinyl Siding
- Foundation: Block
- Roof: Shingle
Condition
- New construction: No
- Year built: 1955
Utilities & green energy
- Electric: Circuit Breakers
- Sewer: On Site Septic
- Water: Well
- Utilities for property: Electricity Available, Cable Connected, Cable
Community & neighborhood
Security
- Security features: Main Entrance Lock
Location
- Region: Nanticoke
- Subdivision: None Available
Other
Other facts
- Listing agreement: Exclusive Right To Sell
- Listing terms: Cash,Conventional
- Ownership: Fee Simple
- Road surface type: Paved
Price history
| Date | Event | Price |
|---|---|---|
| 6/9/2025 | Sold | $120,000-3.9%$165/sqft |
Source: | ||
| 5/19/2025 | Contingent | $124,900$172/sqft |
Source: | ||
| 5/8/2025 | Price change | $124,900-3.8%$172/sqft |
Source: | ||
| 4/17/2025 | Listed for sale | $129,900$178/sqft |
Source: | ||
| 4/11/2025 | Contingent | $129,900$178/sqft |
Source: | ||
Public tax history
| Year | Property taxes | Tax assessment |
|---|---|---|
| 2025 | -- | $92,567 +11.8% |
| 2024 | $794 +8.9% | $82,833 +13.3% |
| 2023 | $729 +4.2% | $73,100 |
Find assessor info on the county website
Neighborhood: 21840
Nearby schools
GreatSchools rating
- NAWestside Primary SchoolGrades: PK-1Distance: 10.9 mi
- 6/10Salisbury Middle SchoolGrades: 6-8Distance: 17.9 mi
- 4/10James M. Bennett High SchoolGrades: 9-12Distance: 17.5 mi
Schools provided by the listing agent
- District: Wicomico County Public Schools
Source: Bright MLS. This data may not be complete. We recommend contacting the local school district to confirm school assignments for this home.
Get pre-qualified for a loan
At Zillow Home Loans, we can pre-qualify you in as little as 5 minutes with no impact to your credit score.An equal housing lender. NMLS #10287.

