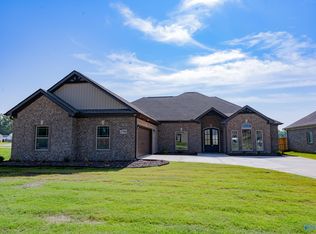Sold for $400,000
$400,000
2708 Apsley Way SW, Decatur, AL 35603
4beds
2,321sqft
Single Family Residence
Built in 2022
0.43 Acres Lot
$395,100 Zestimate®
$172/sqft
$2,205 Estimated rent
Home value
$395,100
$375,000 - $415,000
$2,205/mo
Zestimate® history
Loading...
Owner options
Explore your selling options
What's special
Beautiful home located in Manor Park Subdivision. Home features four bedrooms with 2.5 bath home on one level. Home has 11 ft ceiling in the kitchen and living area as well as 9 ft celling in the bedrooms. Granit countertops through the home with Walkin closets in each bedroom. Home features a 4x6 Safe T Shelter located in the Garage as well as a wood fence in the back yard allowing for extra privacy.
Zillow last checked: 8 hours ago
Listing updated: April 18, 2024 at 03:24pm
Listed by:
Pamela Moreno 256-606-5778,
MeritHouse Realty
Bought with:
Alisha Cheatham, 73601
MeritHouse Realty
Source: ValleyMLS,MLS#: 21853623
Facts & features
Interior
Bedrooms & bathrooms
- Bedrooms: 4
- Bathrooms: 3
- Full bathrooms: 2
- 1/2 bathrooms: 1
Primary bedroom
- Features: Carpet, Ceiling Fan(s), Tray Ceiling(s), Walk-In Closet(s)
- Level: First
- Area: 255
- Dimensions: 15 x 17
Bedroom 2
- Features: 9’ Ceiling, Carpet, Walk-In Closet(s)
- Level: First
- Area: 121
- Dimensions: 11 x 11
Bedroom 3
- Features: 9’ Ceiling, Carpet, Walk-In Closet(s)
- Level: First
- Area: 132
- Dimensions: 12 x 11
Bedroom 4
- Features: 9’ Ceiling, Carpet, Walk-In Closet(s)
- Level: First
- Area: 180
- Dimensions: 12 x 15
Kitchen
- Features: 10’ + Ceiling, Granite Counters, Kitchen Island, LVP
- Level: First
- Area: 220
- Dimensions: 20 x 11
Living room
- Features: 10’ + Ceiling, Crown Molding, Fireplace, LVP
- Level: First
- Area: 336
- Dimensions: 21 x 16
Heating
- Electric
Cooling
- Electric
Features
- Has basement: No
- Has fireplace: Yes
- Fireplace features: Gas Log
Interior area
- Total interior livable area: 2,321 sqft
Property
Features
- Levels: One
- Stories: 1
Lot
- Size: 0.43 Acres
Details
- Parcel number: 13 05 15 0 000 001.042
Construction
Type & style
- Home type: SingleFamily
- Architectural style: Ranch
- Property subtype: Single Family Residence
Materials
- Foundation: Slab
Condition
- New construction: No
- Year built: 2022
Details
- Builder name: TALON HOMES INC
Utilities & green energy
- Sewer: Public Sewer
- Water: Public
Community & neighborhood
Location
- Region: Decatur
- Subdivision: Manor Park
HOA & financial
HOA
- Has HOA: Yes
- HOA fee: $360 annually
- Association name: Talon Homes
Other
Other facts
- Listing agreement: Agency
Price history
| Date | Event | Price |
|---|---|---|
| 4/13/2024 | Sold | $400,000-3.6%$172/sqft |
Source: | ||
| 4/5/2024 | Pending sale | $414,900$179/sqft |
Source: | ||
| 3/3/2024 | Contingent | $414,900$179/sqft |
Source: | ||
| 2/18/2024 | Listed for sale | $414,900+7.8%$179/sqft |
Source: | ||
| 2/17/2023 | Sold | $385,000-2.4%$166/sqft |
Source: | ||
Public tax history
| Year | Property taxes | Tax assessment |
|---|---|---|
| 2024 | $1,667 -2.7% | $37,840 +0.1% |
| 2023 | $1,712 +530% | $37,800 +530% |
| 2022 | $272 | $6,000 |
Find assessor info on the county website
Neighborhood: 35603
Nearby schools
GreatSchools rating
- 4/10Chestnut Grove Elementary SchoolGrades: PK-5Distance: 1.9 mi
- 6/10Cedar Ridge Middle SchoolGrades: 6-8Distance: 2.2 mi
- 7/10Austin High SchoolGrades: 10-12Distance: 2.4 mi
Schools provided by the listing agent
- Elementary: Chestnut Grove Elementary
- Middle: Austin Middle
- High: Austin
Source: ValleyMLS. This data may not be complete. We recommend contacting the local school district to confirm school assignments for this home.
Get pre-qualified for a loan
At Zillow Home Loans, we can pre-qualify you in as little as 5 minutes with no impact to your credit score.An equal housing lender. NMLS #10287.
Sell with ease on Zillow
Get a Zillow Showcase℠ listing at no additional cost and you could sell for —faster.
$395,100
2% more+$7,902
With Zillow Showcase(estimated)$403,002
