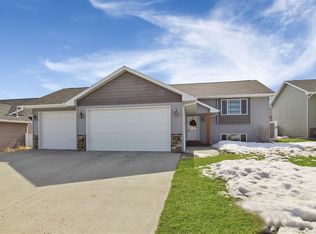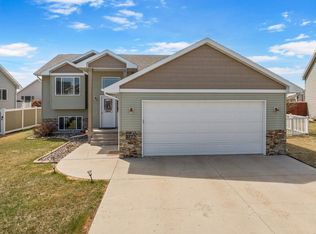Sold on 06/28/23
Price Unknown
2708 Academy Rd, Minot, ND 58703
4beds
3baths
2,739sqft
Single Family Residence
Built in 2011
8,276.4 Square Feet Lot
$433,500 Zestimate®
$--/sqft
$2,379 Estimated rent
Home value
$433,500
$412,000 - $455,000
$2,379/mo
Zestimate® history
Loading...
Owner options
Explore your selling options
What's special
Greetings from 2708! From the moment you enter the front door you will see the quality craftsmanship to the meticulously maintained features of this home. The front foyer is generous in size and allows ample room for guests to enter and not be tripping over each other. From the foyer you will proceed upstairs to the "Great Room" which boasts an open concept living room with gas fireplace and ceramic surround, dining room with easy access to the deck, and kitchen area with granite countertops, island, and pantry cabinet. Down the hall is the roomy master bedroom with adjoining bath that includes a tiled walk-in shower, dual sinks, and a tidy master closet. There is a second bedroom on the upper level along with a full bath. The lower, daylight level boasts a sizeable family room, two additional bedrooms (one with a walk-in closet), a full bath, laundry room with wash sink and cabinetry, utility room and crawl space storage. Outside you will be able to enjoy the fenced backyard with deck and patio area, shed, raised garden beds, perennials, shrubs/trees and all the landscaping is completed. The front of the home offers pleasing curb appeal along with a south facing driveway. Ending the tour with the oversized 3 car garage (one stall is double deep) that is insulated, sheet rocked, painted, includes a garage refrigerator, and a wired generator in the event of a power failure. This home truly checks all the boxes of impeccable and turn-key ready.
Zillow last checked: 8 hours ago
Listing updated: June 28, 2023 at 01:02pm
Listed by:
CHERY BOURDEAU 701-626-1585,
BROKERS 12, INC.
Source: Minot MLS,MLS#: 230759
Facts & features
Interior
Bedrooms & bathrooms
- Bedrooms: 4
- Bathrooms: 3
Primary bedroom
- Description: Large W / En-suite Bath
- Level: Upper
Bedroom 1
- Level: Upper
Bedroom 2
- Description: Daylight Window
- Level: Lower
Bedroom 3
- Description: Daylight Window
- Level: Lower
Dining room
- Description: Open Concept
- Level: Upper
Family room
- Description: Spacious & Daylight
- Level: Lower
Kitchen
- Description: Appliances Included
- Level: Upper
Living room
- Description: Great Room W / Fireplace
- Level: Upper
Heating
- Forced Air, Natural Gas
Cooling
- Central Air
Appliances
- Included: Dishwasher, Disposal, Refrigerator, Range/Oven, Other/See Remarks, Washer, Dryer, Microwave/Hood
- Laundry: Lower Level
Features
- Flooring: Carpet, Other, Tile
- Basement: Daylight,Finished,Full
- Number of fireplaces: 1
- Fireplace features: Gas, Living Room, Upper
Interior area
- Total structure area: 2,739
- Total interior livable area: 2,739 sqft
- Finished area above ground: 1,381
Property
Parking
- Total spaces: 3
- Parking features: Attached, Garage: Insulated, Lights, Opener, Sheet Rock, Driveway: Concrete
- Attached garage spaces: 3
- Has uncovered spaces: Yes
Features
- Levels: Split Foyer
- Patio & porch: Deck, Patio
- Exterior features: Sprinkler
- Fencing: Fenced
Lot
- Size: 8,276 sqft
Details
- Additional structures: Shed(s)
- Parcel number: MI15.C47.020.0370
- Zoning: R1
Construction
Type & style
- Home type: SingleFamily
- Property subtype: Single Family Residence
Materials
- Foundation: Wood
- Roof: Asphalt
Condition
- New construction: No
- Year built: 2011
Utilities & green energy
- Sewer: City
- Water: City
Community & neighborhood
Security
- Security features: Security System
Location
- Region: Minot
Price history
| Date | Event | Price |
|---|---|---|
| 6/28/2023 | Sold | -- |
Source: | ||
| 5/24/2023 | Pending sale | $384,900$141/sqft |
Source: | ||
| 5/19/2023 | Contingent | $384,900$141/sqft |
Source: | ||
| 5/18/2023 | Listed for sale | $384,900+8.4%$141/sqft |
Source: | ||
| 11/3/2015 | Sold | -- |
Source: Agent Provided | ||
Public tax history
| Year | Property taxes | Tax assessment |
|---|---|---|
| 2024 | $4,872 -9.9% | $366,000 +5.8% |
| 2023 | $5,405 | $346,000 +6.1% |
| 2022 | -- | $326,000 +7.2% |
Find assessor info on the county website
Neighborhood: 58703
Nearby schools
GreatSchools rating
- 5/10Belair Elementary SchoolGrades: K-5Distance: 0.7 mi
- 5/10Erik Ramstad Middle SchoolGrades: 6-8Distance: 1.9 mi
- NASouris River Campus Alternative High SchoolGrades: 9-12Distance: 0.9 mi
Schools provided by the listing agent
- District: Minot #1
Source: Minot MLS. This data may not be complete. We recommend contacting the local school district to confirm school assignments for this home.

