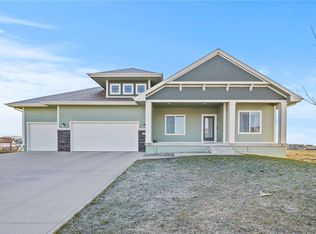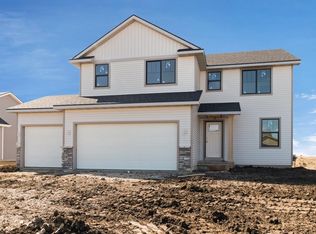Sold for $350,000 on 06/08/23
$350,000
2708 6th Ave SW, Altoona, IA 50009
4beds
1,820sqft
Single Family Residence
Built in 2016
8,973.36 Square Feet Lot
$364,400 Zestimate®
$192/sqft
$2,370 Estimated rent
Home value
$364,400
$346,000 - $383,000
$2,370/mo
Zestimate® history
Loading...
Owner options
Explore your selling options
What's special
This 2-story home offers over 2,200 sq feet of finished space. The main level includes a spacious living room with beautiful gas fireplace, a nice sized dining area and kitchen with upgraded custom shelving, subway tile backsplash and a ½ bath nicely tucked away. Upstairs you will find the laundry room conveniently located with all 4 bedrooms plus a full bath and the en suite bath with double sinks, fully tiled shower with rain shower head and a walk-in closet with window for plenty of natural light. Don’t forget to check out the lower level, complete with a 2nd family/game room and an additional bathroom with a soaker tub for your own personal oasis. Step outside to the extended deck for easy access to entertain and enjoy the back yard. All information obtained from Seller and public records
Zillow last checked: 8 hours ago
Listing updated: June 14, 2023 at 09:55am
Listed by:
Vanessa Tart (515)490-3402,
RE/MAX Precision,
Ingrid Williams 515-371-5277,
RE/MAX Precision
Bought with:
Chase Finken
EXP Realty, LLC
Source: DMMLS,MLS#: 669510 Originating MLS: Des Moines Area Association of REALTORS
Originating MLS: Des Moines Area Association of REALTORS
Facts & features
Interior
Bedrooms & bathrooms
- Bedrooms: 4
- Bathrooms: 4
- Full bathrooms: 1
- 3/4 bathrooms: 2
- 1/2 bathrooms: 1
Heating
- Forced Air, Gas, Natural Gas
Cooling
- Central Air
Appliances
- Included: Dishwasher, Microwave, Refrigerator, Stove
- Laundry: Upper Level
Features
- Dining Area, Window Treatments
- Flooring: Carpet, Laminate, Vinyl
- Basement: Egress Windows,Finished
- Number of fireplaces: 1
- Fireplace features: Gas, Vented
Interior area
- Total structure area: 1,820
- Total interior livable area: 1,820 sqft
- Finished area below ground: 430
Property
Parking
- Total spaces: 3
- Parking features: Attached, Garage, Three Car Garage
- Attached garage spaces: 3
Features
- Levels: Two
- Stories: 2
- Patio & porch: Deck
- Exterior features: Deck, Storage
Lot
- Size: 8,973 sqft
- Features: Rectangular Lot
Details
- Additional structures: Storage
- Parcel number: 17100360968416
- Zoning: Res
Construction
Type & style
- Home type: SingleFamily
- Architectural style: Two Story,Traditional
- Property subtype: Single Family Residence
Materials
- Vinyl Siding
- Foundation: Poured
- Roof: Asphalt,Shingle
Condition
- Year built: 2016
Details
- Builder name: Jerry's Homes
Utilities & green energy
- Sewer: Public Sewer
- Water: Public
Community & neighborhood
Security
- Security features: Smoke Detector(s)
Location
- Region: Altoona
Other
Other facts
- Listing terms: Cash,Conventional,FHA,VA Loan
- Road surface type: Concrete
Price history
| Date | Event | Price |
|---|---|---|
| 6/8/2023 | Sold | $350,000$192/sqft |
Source: | ||
| 4/27/2023 | Pending sale | $350,000$192/sqft |
Source: | ||
| 4/21/2023 | Listed for sale | $350,000$192/sqft |
Source: | ||
| 3/29/2023 | Pending sale | $350,000$192/sqft |
Source: | ||
| 3/28/2023 | Listed for sale | $350,000$192/sqft |
Source: | ||
Public tax history
| Year | Property taxes | Tax assessment |
|---|---|---|
| 2024 | $5,396 +44.3% | $313,300 |
| 2023 | $3,740 +1.3% | $313,300 +15.8% |
| 2022 | $3,692 -2.7% | $270,600 |
Find assessor info on the county website
Neighborhood: 50009
Nearby schools
GreatSchools rating
- 5/10Clay Elementary SchoolGrades: PK-5Distance: 0.3 mi
- 6/10Spring Creek - 6th GradeGrades: 6Distance: 2.4 mi
- 4/10Southeast Polk High SchoolGrades: 9-12Distance: 2.3 mi
Schools provided by the listing agent
- District: Southeast Polk
Source: DMMLS. This data may not be complete. We recommend contacting the local school district to confirm school assignments for this home.

Get pre-qualified for a loan
At Zillow Home Loans, we can pre-qualify you in as little as 5 minutes with no impact to your credit score.An equal housing lender. NMLS #10287.
Sell for more on Zillow
Get a free Zillow Showcase℠ listing and you could sell for .
$364,400
2% more+ $7,288
With Zillow Showcase(estimated)
$371,688
