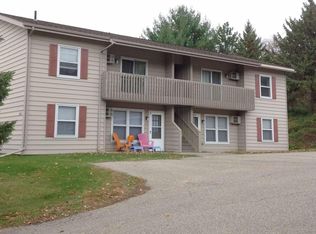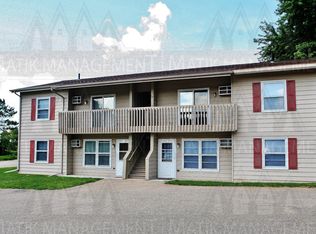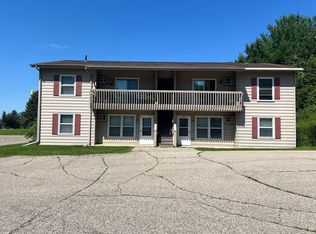Closed
$367,500
2708 57th St NW, Rochester, MN 55901
3beds
2,184sqft
Single Family Residence
Built in 1983
0.4 Acres Lot
$380,100 Zestimate®
$168/sqft
$1,920 Estimated rent
Home value
$380,100
$346,000 - $414,000
$1,920/mo
Zestimate® history
Loading...
Owner options
Explore your selling options
What's special
This remodeled home at the end of a cul-de-sac offers modern updates and a Rare Architectural style. It features new flooring, fresh paint, steel siding, new air conditioner, and two updated stylish bathrooms. The home has a unique layout with the primary bedroom on the main floor with a huge walk-in closet, and in the lower level, two bedrooms and an extra room that can serve as an office or gym. The attached heated garage has epoxy-coated floors and an electric car charger, while the fully fenced backyard provides privacy and outdoor space. A truly one-of-a-kind home that combines style, function, and location. Schedule your tour today!
Zillow last checked: 8 hours ago
Listing updated: January 28, 2026 at 10:40pm
Listed by:
Krystal Jorgenson 507-250-4800,
Re/Max Results
Bought with:
Heidi Hartzell
Featherstone Real Estate, LLC
Source: NorthstarMLS as distributed by MLS GRID,MLS#: 6640015
Facts & features
Interior
Bedrooms & bathrooms
- Bedrooms: 3
- Bathrooms: 2
- Full bathrooms: 1
- 3/4 bathrooms: 1
Bedroom
- Level: Main
Bedroom 2
- Level: Lower
Bedroom 3
- Level: Lower
Bathroom
- Level: Lower
Dining room
- Level: Main
Family room
- Level: Lower
Foyer
- Level: Upper
Kitchen
- Level: Main
Living room
- Level: Main
Other
- Level: Lower
Walk in closet
- Level: Main
Heating
- Forced Air
Cooling
- Central Air
Appliances
- Included: Cooktop, Dishwasher, Dryer, Gas Water Heater, Microwave, Refrigerator, Stainless Steel Appliance(s), Wall Oven, Washer, Wine Cooler
- Laundry: In Basement
Features
- Basement: Egress Window(s),Finished,Concrete,Walk-Out Access
- Has fireplace: No
Interior area
- Total structure area: 2,184
- Total interior livable area: 2,184 sqft
- Finished area above ground: 1,178
- Finished area below ground: 1,006
Property
Parking
- Total spaces: 2
- Parking features: Attached, Concrete, Electric Vehicle Charging Station(s), Garage Door Opener, Heated Garage
- Attached garage spaces: 2
- Has uncovered spaces: Yes
Accessibility
- Accessibility features: None
Features
- Levels: Three Level Split
- Patio & porch: Deck
- Fencing: Chain Link,Full
Lot
- Size: 0.40 Acres
- Dimensions: 158 x 60
- Features: Irregular Lot, Tree Coverage - Light
Details
- Additional structures: Storage Shed
- Foundation area: 1118
- Parcel number: 740944003176
- Zoning description: Residential-Single Family
Construction
Type & style
- Home type: SingleFamily
- Property subtype: Single Family Residence
Materials
- Concrete
- Roof: Age 8 Years or Less,Architectural Shingle,Asphalt
Condition
- New construction: No
- Year built: 1983
Utilities & green energy
- Electric: Circuit Breakers, Power Company: Rochester Public Utilities
- Gas: Natural Gas
- Sewer: City Sewer/Connected
- Water: City Water/Connected
Community & neighborhood
Location
- Region: Rochester
- Subdivision: Cascade Ridge Sub
HOA & financial
HOA
- Has HOA: No
Price history
| Date | Event | Price |
|---|---|---|
| 1/27/2025 | Sold | $367,500+2.1%$168/sqft |
Source: | ||
| 1/6/2025 | Pending sale | $359,900$165/sqft |
Source: | ||
| 12/13/2024 | Listed for sale | $359,900+53.1%$165/sqft |
Source: | ||
| 9/27/2019 | Sold | $235,000$108/sqft |
Source: Public Record Report a problem | ||
Public tax history
| Year | Property taxes | Tax assessment |
|---|---|---|
| 2025 | $4,202 +15.5% | $310,800 +3.4% |
| 2024 | $3,638 | $300,500 +4.1% |
| 2023 | -- | $288,800 +5.2% |
Find assessor info on the county website
Neighborhood: 55901
Nearby schools
GreatSchools rating
- 6/10Overland Elementary SchoolGrades: PK-5Distance: 0.6 mi
- 3/10Dakota Middle SchoolGrades: 6-8Distance: 2.3 mi
- 8/10Century Senior High SchoolGrades: 8-12Distance: 4.5 mi
Schools provided by the listing agent
- Elementary: Overland
- Middle: Dakota
- High: Century
Source: NorthstarMLS as distributed by MLS GRID. This data may not be complete. We recommend contacting the local school district to confirm school assignments for this home.
Get a cash offer in 3 minutes
Find out how much your home could sell for in as little as 3 minutes with a no-obligation cash offer.
Estimated market value$380,100
Get a cash offer in 3 minutes
Find out how much your home could sell for in as little as 3 minutes with a no-obligation cash offer.
Estimated market value
$380,100


