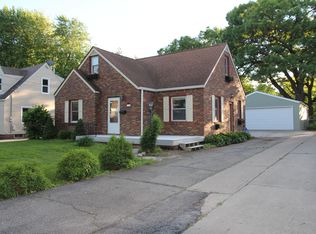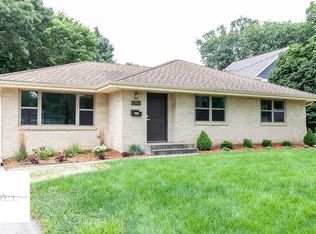Sold for $257,000 on 05/09/25
$257,000
2708 49th St, Des Moines, IA 50310
3beds
1,196sqft
Single Family Residence
Built in 1950
7,274.52 Square Feet Lot
$255,800 Zestimate®
$215/sqft
$1,646 Estimated rent
Home value
$255,800
$243,000 - $271,000
$1,646/mo
Zestimate® history
Loading...
Owner options
Explore your selling options
What's special
Step into this charming 1950 story-and-a-half home, where character meets modern updates! The main floor welcomes you with beautiful hardwood floors and elegan crown moldeing in the living room. The updated kitchen boasts stylish butcher block countertops, creating the perfect space for cooking and entertaining. A spacious primary bedroom, along with a versatile space ideal for a home office or breakfast nook, and a formal dining room, completes the main level. Upstairs, you'll find two generously sized bedrooms featuring dormer windows and ample closet space, plus a full bathroom. Outside, a partially fenced yard provides a private retreat, while additional green space offers endless possibilities for gardening or outdoor gatherings. The oversized two-car garage is a standout feature, connected to a breezeway, perfect for seamless indoor-outdoor living. With its adorable finishes and thoughful updates, this home is full of charm and ready to welcome its next owner. Don't miss out-scedule a showing today!
Zillow last checked: 8 hours ago
Listing updated: May 12, 2025 at 06:58am
Listed by:
Dakotah Reed 515-453-6334,
Iowa Realty Ankeny
Bought with:
Sara Edstrom
BHHS First Realty Westown
Source: DMMLS,MLS#: 714143 Originating MLS: Des Moines Area Association of REALTORS
Originating MLS: Des Moines Area Association of REALTORS
Facts & features
Interior
Bedrooms & bathrooms
- Bedrooms: 3
- Bathrooms: 2
- Full bathrooms: 1
- 1/2 bathrooms: 1
- Main level bedrooms: 1
Heating
- Forced Air, Gas, Natural Gas
Cooling
- Central Air
Appliances
- Included: Dryer, Dishwasher, Microwave, Refrigerator, Stove, Washer
Features
- Dining Area, Separate/Formal Dining Room
- Flooring: Hardwood
- Basement: Unfinished
Interior area
- Total structure area: 1,196
- Total interior livable area: 1,196 sqft
Property
Parking
- Total spaces: 2
- Parking features: Detached, Garage, Two Car Garage
- Garage spaces: 2
Features
- Levels: One and One Half
- Stories: 1
- Fencing: Wood
Lot
- Size: 7,274 sqft
- Features: Rectangular Lot
Details
- Parcel number: 10004095000000
- Zoning: Res
Construction
Type & style
- Home type: SingleFamily
- Architectural style: One and One Half Story,Traditional
- Property subtype: Single Family Residence
Materials
- Vinyl Siding
- Foundation: Block
- Roof: Asphalt,Shingle
Condition
- Year built: 1950
Utilities & green energy
- Sewer: Public Sewer
- Water: Public
Community & neighborhood
Security
- Security features: Smoke Detector(s)
Location
- Region: Des Moines
Other
Other facts
- Listing terms: Cash,Conventional,FHA,VA Loan
- Road surface type: Asphalt, Concrete
Price history
| Date | Event | Price |
|---|---|---|
| 5/9/2025 | Sold | $257,000$215/sqft |
Source: | ||
| 4/3/2025 | Pending sale | $257,000$215/sqft |
Source: | ||
| 4/3/2025 | Listed for sale | $257,000+2.8%$215/sqft |
Source: | ||
| 6/7/2021 | Sold | $250,000+4.2%$209/sqft |
Source: | ||
| 5/3/2021 | Pending sale | $239,900$201/sqft |
Source: | ||
Public tax history
| Year | Property taxes | Tax assessment |
|---|---|---|
| 2024 | $4,674 +14% | $237,600 |
| 2023 | $4,100 +0.7% | $237,600 +36.6% |
| 2022 | $4,070 +1.8% | $174,000 |
Find assessor info on the county website
Neighborhood: Merle Hay
Nearby schools
GreatSchools rating
- 4/10Hillis Elementary SchoolGrades: K-5Distance: 0.5 mi
- 3/10Meredith Middle SchoolGrades: 6-8Distance: 1.1 mi
- 2/10Hoover High SchoolGrades: 9-12Distance: 1.2 mi
Schools provided by the listing agent
- District: Des Moines Independent
Source: DMMLS. This data may not be complete. We recommend contacting the local school district to confirm school assignments for this home.

Get pre-qualified for a loan
At Zillow Home Loans, we can pre-qualify you in as little as 5 minutes with no impact to your credit score.An equal housing lender. NMLS #10287.
Sell for more on Zillow
Get a free Zillow Showcase℠ listing and you could sell for .
$255,800
2% more+ $5,116
With Zillow Showcase(estimated)
$260,916
