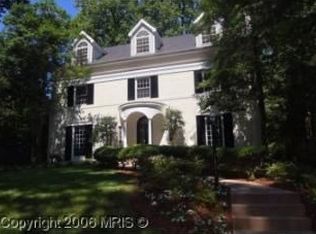Sold for $5,000,000
$5,000,000
2708 44th St NW, Washington, DC 20007
5beds
8,159sqft
Single Family Residence
Built in 1999
10,884 Square Feet Lot
$4,856,700 Zestimate®
$613/sqft
$6,420 Estimated rent
Home value
$4,856,700
$4.52M - $5.20M
$6,420/mo
Zestimate® history
Loading...
Owner options
Explore your selling options
What's special
Welcome to this stunning 5-bedroom, 6.5-bathroom home located at 2708 44th Street Northwest in Washington, DC. This impressive property boasts a spacious 8159 square feet of living space on a total lot size of 10884 square feet. Step inside and you'll find a grand porch, perfect for enjoying your morning coffee or evening sunsets. The home is equipped with air conditioning to keep you cool during the warmer months. With a driveway and garage, parking is a breeze. The interior features a formal dining room, a welcoming foyer, and a convenient powder room for guests. Need to work from home? No problem - there's a dedicated home office space for your convenience. The primary bedroom includes a dressing area and a luxurious en-suite bathroom with a walk-in closet. The eat-in kitchen is a chef's dream, complete with a cooktop, stainless steel appliances, and a double oven for all your culinary creations. Cozy up by the fireplace in the living area with high ceilings that add to the sense of space and elegance. Downstairs, the basement offers additional living and entertaining space. Outside, a gated driveway provides security and privacy. Laundry is made easy with a dedicated laundry area. This property at 2708 44th Street Northwest offers an exceptional blend of space, luxury, and convenience. Don't miss the opportunity to make this your new home!
Zillow last checked: 8 hours ago
Listing updated: April 09, 2024 at 02:53am
Listed by:
Patrick Chauvin 202-256-9595,
Compass,
Co-Listing Agent: David Joseph Gerrish 207-739-0217,
Compass
Bought with:
Daniel Heider, SP98372854
TTR Sotheby's International Realty
Source: Bright MLS,MLS#: DCDC2127604
Facts & features
Interior
Bedrooms & bathrooms
- Bedrooms: 5
- Bathrooms: 7
- Full bathrooms: 6
- 1/2 bathrooms: 1
- Main level bathrooms: 1
Basement
- Area: 2448
Heating
- Forced Air, Electric
Cooling
- Central Air, Electric
Appliances
- Included: Electric Water Heater
Features
- Basement: Finished,Garage Access,Side Entrance
- Number of fireplaces: 2
Interior area
- Total structure area: 9,180
- Total interior livable area: 8,159 sqft
- Finished area above ground: 6,732
- Finished area below ground: 1,427
Property
Parking
- Total spaces: 2
- Parking features: Garage Faces Front, Garage Door Opener, Inside Entrance, Attached
- Attached garage spaces: 2
Accessibility
- Accessibility features: None
Features
- Levels: Four
- Stories: 4
- Has private pool: Yes
- Pool features: Private
Lot
- Size: 10,884 sqft
- Features: Urban Land-Sassafras-Chillum
Details
- Additional structures: Above Grade, Below Grade
- Parcel number: 1340//0035
- Zoning: R-14
- Special conditions: Standard
Construction
Type & style
- Home type: SingleFamily
- Architectural style: Colonial
- Property subtype: Single Family Residence
Materials
- Brick
- Foundation: Other
Condition
- New construction: No
- Year built: 1999
Utilities & green energy
- Sewer: Public Sewer, Public Septic
- Water: Public
Community & neighborhood
Location
- Region: Washington
- Subdivision: Wesley Heights
Other
Other facts
- Listing agreement: Exclusive Right To Sell
- Listing terms: Cash,Conventional
- Ownership: Fee Simple
Price history
| Date | Event | Price |
|---|---|---|
| 2/18/2025 | Sold | $5,000,000+0.1%$613/sqft |
Source: Public Record Report a problem | ||
| 1/31/2025 | Pending sale | $4,995,000$612/sqft |
Source: | ||
| 1/15/2025 | Price change | $4,995,000-5.7%$612/sqft |
Source: | ||
| 10/9/2024 | Listed for sale | $5,295,000+70.8%$649/sqft |
Source: | ||
| 4/8/2024 | Sold | $3,100,000-22.5%$380/sqft |
Source: | ||
Public tax history
| Year | Property taxes | Tax assessment |
|---|---|---|
| 2025 | $43,322 +15.4% | $4,707,220 +4.5% |
| 2024 | $37,556 +3.7% | $4,505,400 +3.7% |
| 2023 | $36,202 +2.6% | $4,343,110 +2.6% |
Find assessor info on the county website
Neighborhood: Berkley
Nearby schools
GreatSchools rating
- 9/10Mann Elementary SchoolGrades: PK-5Distance: 0.6 mi
- 6/10Hardy Middle SchoolGrades: 6-8Distance: 1.2 mi
- 7/10Jackson-Reed High SchoolGrades: 9-12Distance: 1.8 mi
Schools provided by the listing agent
- District: District Of Columbia Public Schools
Source: Bright MLS. This data may not be complete. We recommend contacting the local school district to confirm school assignments for this home.
Get a cash offer in 3 minutes
Find out how much your home could sell for in as little as 3 minutes with a no-obligation cash offer.
Estimated market value$4,856,700
Get a cash offer in 3 minutes
Find out how much your home could sell for in as little as 3 minutes with a no-obligation cash offer.
Estimated market value
$4,856,700
