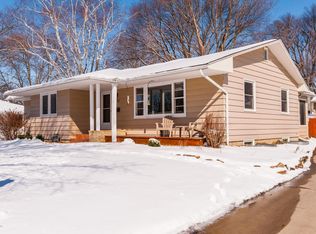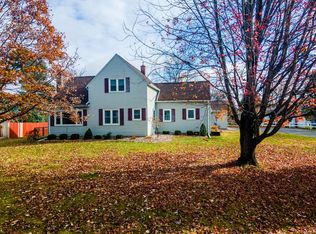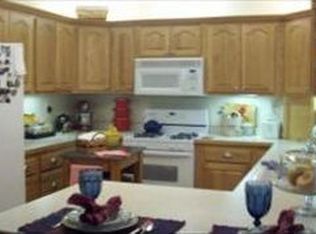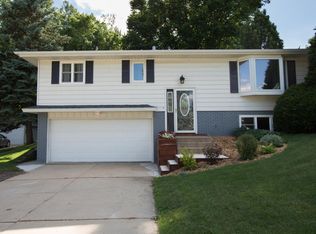**If you would prefer a FaceTime tour of this property, please reach out to either your agent or the listing agent. This spacious five bedroom, four bath two-story has been remodeled from top to bottom! Open main floor plan with amazing kitchen including SS appliances and counter seating, large family room with built-ins and gas fireplace, informal dining with doors to patio, multi-purpose formal dining and living rooms, and convenient guest bath! The upper level boasts four spacious bedrooms including a large master suite with private bath and another bath with double-sink granite vanity and beautiful subway tile. The lower level offers a huge family room, 5th bedroom, another bath, laundry, and tons of storage space! Circle drive gives plenty of guest parking and an easy drive out for you every time! Patio, fenced back yard, and oversized two-stall garage.
This property is off market, which means it's not currently listed for sale or rent on Zillow. This may be different from what's available on other websites or public sources.



