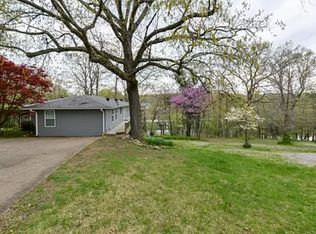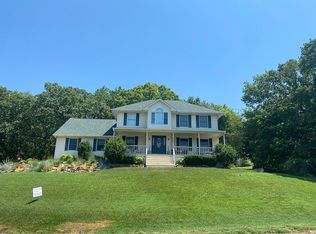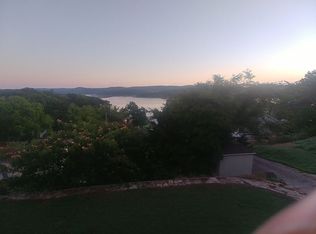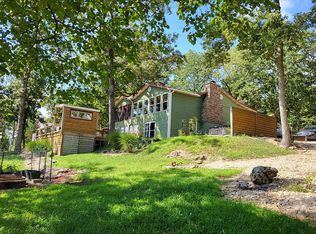Closed
Price Unknown
27071 Glade Rock Lane, Shell Knob, MO 65747
4beds
3,366sqft
Single Family Residence, Cabin
Built in 1996
0.83 Acres Lot
$841,400 Zestimate®
$--/sqft
$2,608 Estimated rent
Home value
$841,400
$757,000 - $934,000
$2,608/mo
Zestimate® history
Loading...
Owner options
Explore your selling options
What's special
Escape to the tranquil beauty of this rustic lakefront haven, where breathtaking views meet modern luxury. This 4-bedroom, 4-bathroom gem is your ticket to the ultimate lakeside lifestyle. Spectacular Lake Views: Wake up to stunning panoramic views of the Table Rock lake every day. Whether it's a sunrise coffee or a sunset cocktail, your vistas are always picture-perfect.Spacious and Cozy: With 4 spacious bedrooms and 4 bathrooms, there's room for everyone. Enjoy the warmth of a cozy fireplace in the evenings while gazing at the stars through large windows.Lakefront Access: Your 10 x 24 boat slip is just a golf cart ride away, for additional $$. Fish, swim, or simply enjoy the soothing sounds of the water. Rustic Charm: This home exudes rustic charm with its wooden accents and cabin-inspired design and comes fully furnished...including a wine fridge. Don't miss your chance to own a slice of lakeside paradise! This home is more than a residence; it's a lifestyle. Call today to schedule your private tour and experience the magic of lakefront living.
Zillow last checked: 8 hours ago
Listing updated: July 17, 2025 at 03:42pm
Listed by:
Team Lake Dream 417-524-0181,
RE/MAX Lakeside
Bought with:
Kari Bass, 2017017314
RE/MAX Lakeside
Source: SOMOMLS,MLS#: 60251114
Facts & features
Interior
Bedrooms & bathrooms
- Bedrooms: 4
- Bathrooms: 4
- Full bathrooms: 4
Primary bedroom
- Area: 198.56
- Dimensions: 14.6 x 13.6
Bedroom 2
- Area: 139.2
- Dimensions: 12 x 11.6
Bedroom 3
- Area: 211.2
- Dimensions: 17.6 x 12
Bedroom 4
- Area: 239.36
- Dimensions: 17.6 x 13.6
Primary bathroom
- Area: 66
- Dimensions: 10 x 6.6
Bathroom full
- Area: 50
- Dimensions: 10 x 5
Bathroom full
- Area: 55
- Dimensions: 11 x 5
Bathroom full
- Area: 40
- Dimensions: 8 x 5
Family room
- Area: 470.4
- Dimensions: 24 x 19.6
Kitchen
- Description: Eat in Kitchen
- Area: 284.76
- Dimensions: 22.6 x 12.6
Laundry
- Area: 59.4
- Dimensions: 9 x 6.6
Living room
- Description: Living Room Dining Room combo!
- Area: 442.96
- Dimensions: 22.6 x 19.6
Other
- Description: Storage Room
- Area: 111.8
- Dimensions: 13 x 8.6
Other
- Description: Pantry
- Area: 28
- Dimensions: 7 x 4
Heating
- Forced Air, Central, Fireplace(s), Propane
Cooling
- Central Air, Ceiling Fan(s)
Appliances
- Included: Electric Cooktop, Built-In Electric Oven, Dryer, See Remarks, Washer, Microwave, Refrigerator, Electric Water Heater, Dishwasher
- Laundry: Main Level, W/D Hookup
Features
- Walk-in Shower, Internet - DSL, Granite Counters, Beamed Ceilings, Walk-In Closet(s)
- Flooring: Carpet, Tile, Hardwood
- Windows: Blinds, Double Pane Windows
- Basement: Finished,Full
- Attic: Access Only:No Stairs
- Has fireplace: Yes
- Fireplace features: Living Room, Stone, Wood Burning
Interior area
- Total structure area: 3,366
- Total interior livable area: 3,366 sqft
- Finished area above ground: 1,683
- Finished area below ground: 1,683
Property
Parking
- Total spaces: 3
- Parking features: Circular Driveway, Garage Faces Side, Garage Door Opener, Covered
- Garage spaces: 3
- Carport spaces: 2
- Has uncovered spaces: Yes
Features
- Levels: One
- Stories: 1
- Patio & porch: Patio, Covered, Deck
- Exterior features: Rain Gutters
- Fencing: None
- Has view: Yes
- View description: Panoramic, Lake, Water
- Has water view: Yes
- Water view: Lake,Water
- Waterfront features: Waterfront, Lake Front
Lot
- Size: 0.83 Acres
- Features: Landscaped, Adjoins Government Land, Waterfront, Sloped
Details
- Parcel number: 33770104
Construction
Type & style
- Home type: SingleFamily
- Architectural style: Cabin
- Property subtype: Single Family Residence, Cabin
Materials
- Frame, Wood Siding
- Foundation: Poured Concrete
- Roof: Composition
Condition
- Year built: 1996
Utilities & green energy
- Sewer: Septic Tank
- Water: Shared Well
Community & neighborhood
Location
- Region: Shell Knob
- Subdivision: Barry-Not in List
HOA & financial
HOA
- HOA fee: $650 annually
- Services included: Trash, Dock Fees
Other
Other facts
- Listing terms: Cash,VA Loan,USDA/RD,FHA,Conventional
- Road surface type: Chip And Seal, Concrete
Price history
| Date | Event | Price |
|---|---|---|
| 10/13/2023 | Sold | -- |
Source: | ||
| 9/7/2023 | Pending sale | $759,000$225/sqft |
Source: | ||
| 9/3/2023 | Listed for sale | $759,000$225/sqft |
Source: | ||
Public tax history
Tax history is unavailable.
Neighborhood: 65747
Nearby schools
GreatSchools rating
- 6/10Shell Knob Elementary SchoolGrades: PK-8Distance: 2.8 mi
Schools provided by the listing agent
- Elementary: Shell Knob
- Middle: Shell Knob
- High: Cassville
Source: SOMOMLS. This data may not be complete. We recommend contacting the local school district to confirm school assignments for this home.



