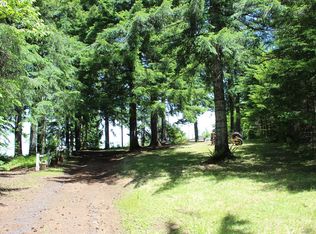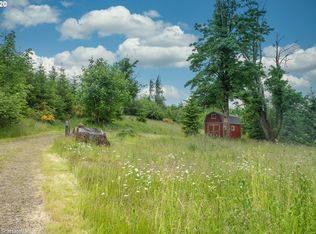Sold
$475,000
27070 NW Timber Rd, Forest Grove, OR 97116
3beds
2,796sqft
Residential, Single Family Residence
Built in 1979
2.38 Acres Lot
$658,400 Zestimate®
$170/sqft
$3,003 Estimated rent
Home value
$658,400
$593,000 - $731,000
$3,003/mo
Zestimate® history
Loading...
Owner options
Explore your selling options
What's special
*Offer in hand. Offer deadline 7/1*Enjoy Tillamook State Forest as your secluded backyard. Sounds of nature and roaming wildlife fill this property. Halfway between Oregon Beaches and downtown Portland. Spacious home offers multi-generational living. 60' X 24' shop with concrete floor & 220 amp power. Tractor and appliances are negotiable.
Zillow last checked: 8 hours ago
Listing updated: November 08, 2025 at 09:00pm
Listed by:
Kirstan Rogers 503-997-7549,
Keller Williams PDX Central
Bought with:
Lonnie Knodel, 201102032
eXp Realty, LLC
Source: RMLS (OR),MLS#: 23110465
Facts & features
Interior
Bedrooms & bathrooms
- Bedrooms: 3
- Bathrooms: 3
- Full bathrooms: 3
- Main level bathrooms: 2
Primary bedroom
- Features: Bathroom, Wallto Wall Carpet
- Level: Main
- Area: 143
- Dimensions: 13 x 11
Bedroom 2
- Features: Wallto Wall Carpet
- Level: Main
- Area: 210
- Dimensions: 21 x 10
Bedroom 3
- Features: Wallto Wall Carpet
- Level: Lower
- Area: 144
- Dimensions: 12 x 12
Bedroom 4
- Level: Lower
- Area: 120
- Dimensions: 12 x 10
Dining room
- Level: Main
- Area: 120
- Dimensions: 12 x 10
Family room
- Features: Fireplace Insert
- Level: Lower
- Area: 611
- Dimensions: 47 x 13
Kitchen
- Features: Dishwasher, Free Standing Range, Free Standing Refrigerator
- Level: Main
- Area: 153
- Width: 9
Living room
- Features: Fireplace Insert
- Level: Main
- Area: 260
- Dimensions: 20 x 13
Heating
- Wood Stove
Cooling
- Other
Appliances
- Included: Dishwasher, Free-Standing Range, Free-Standing Refrigerator, Plumbed For Ice Maker, Stainless Steel Appliance(s), Washer/Dryer, Electric Water Heater, Propane Water Heater
Features
- Bathroom
- Flooring: Wall to Wall Carpet
- Windows: Double Pane Windows, Vinyl Frames
- Basement: Daylight,Finished
- Number of fireplaces: 2
- Fireplace features: Propane, Insert
Interior area
- Total structure area: 2,796
- Total interior livable area: 2,796 sqft
Property
Parking
- Total spaces: 2
- Parking features: Driveway, RV Access/Parking, RV Boat Storage, Garage Door Opener, Attached, Oversized
- Attached garage spaces: 2
- Has uncovered spaces: Yes
Features
- Levels: Two
- Stories: 2
- Exterior features: Yard
- Has view: Yes
- View description: Trees/Woods
Lot
- Size: 2.38 Acres
- Dimensions: 148' x 571'
- Features: Private, Secluded, Trees, Wooded, Acres 1 to 3
Details
- Additional structures: Outbuilding, RVBoatStorage, SecondGarage, Workshop, Workshopnull
- Parcel number: R833218
- Zoning: EFC
Construction
Type & style
- Home type: SingleFamily
- Architectural style: Daylight Ranch
- Property subtype: Residential, Single Family Residence
Materials
- Cedar, Wood Siding
- Foundation: Concrete Perimeter
- Roof: Composition
Condition
- Resale
- New construction: No
- Year built: 1979
Details
- Warranty included: Yes
Utilities & green energy
- Gas: Propane
- Sewer: Septic Tank
- Water: Public
- Utilities for property: Cable Connected
Community & neighborhood
Security
- Security features: Entry
Location
- Region: Forest Grove
- Subdivision: Timber To Snoosville Corner
Other
Other facts
- Listing terms: Cash,Conventional,Rehab
- Road surface type: Dirt, Gravel
Price history
| Date | Event | Price |
|---|---|---|
| 10/31/2024 | Sold | $475,000$170/sqft |
Source: | ||
Public tax history
| Year | Property taxes | Tax assessment |
|---|---|---|
| 2025 | $4,701 +2.4% | $322,570 +3% |
| 2024 | $4,593 +12.2% | $313,180 +3% |
| 2023 | $4,093 +2.6% | $304,060 +3% |
Find assessor info on the county website
Neighborhood: 97116
Nearby schools
GreatSchools rating
- 7/10Banks Elementary SchoolGrades: K-5Distance: 11.4 mi
- 3/10Banks Middle SchoolGrades: 6-8Distance: 11.3 mi
- 6/10Banks High SchoolGrades: 9-12Distance: 11.3 mi
Schools provided by the listing agent
- Elementary: Banks
- Middle: Banks
- High: Banks
Source: RMLS (OR). This data may not be complete. We recommend contacting the local school district to confirm school assignments for this home.
Get a cash offer in 3 minutes
Find out how much your home could sell for in as little as 3 minutes with a no-obligation cash offer.
Estimated market value$658,400
Get a cash offer in 3 minutes
Find out how much your home could sell for in as little as 3 minutes with a no-obligation cash offer.
Estimated market value
$658,400

