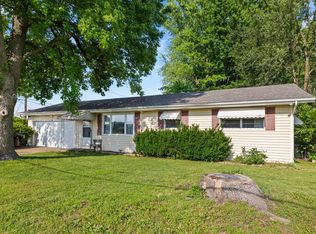Closed
Price Unknown
2707 W Chicago Street, Springfield, MO 65803
3beds
1,463sqft
Single Family Residence
Built in 1946
10,018.8 Square Feet Lot
$177,200 Zestimate®
$--/sqft
$1,496 Estimated rent
Home value
$177,200
$163,000 - $191,000
$1,496/mo
Zestimate® history
Loading...
Owner options
Explore your selling options
What's special
No Showings until 6/16/25. Check out this super cute 3-bedroom, 2-bath home at 2707 W Chicago St! With 1463 sq ft of space, this gem sits on a fenced corner lot with some beautiful, big trees in the front yard. Plus, the roof was replaced in 2020, so you can rest easy knowing that's taken care of. It's got a cozy feel inside with great natural light, a solid layout, and a one-car garage. Location is key- you're just minutes from I-44 and Springfield-Branson National Airport, so getting around is a breeze. This is one of the best prices for a home this size right now, so don't wait- schedule your showing today and see why this one's worth a look! *Additional photos coming soon!
Zillow last checked: 8 hours ago
Listing updated: July 31, 2025 at 06:43pm
Listed by:
Loren B Winter 417-848-5195,
Realty ONE Group Grand
Bought with:
Daniel Kaczynski, 2007017049
Alpha Realty MO, LLC
Source: SOMOMLS,MLS#: 60296368
Facts & features
Interior
Bedrooms & bathrooms
- Bedrooms: 3
- Bathrooms: 2
- Full bathrooms: 2
Heating
- Central, Natural Gas
Cooling
- Central Air, Ceiling Fan(s)
Appliances
- Included: Dishwasher, Free-Standing Electric Oven
- Laundry: Main Level, W/D Hookup
Features
- High Speed Internet, Laminate Counters
- Flooring: Carpet, Tile, Laminate
- Has basement: No
- Has fireplace: No
Interior area
- Total structure area: 1,463
- Total interior livable area: 1,463 sqft
- Finished area above ground: 1,463
- Finished area below ground: 0
Property
Parking
- Total spaces: 1
- Parking features: Driveway, Garage Faces Front
- Attached garage spaces: 1
- Has uncovered spaces: Yes
Features
- Levels: One
- Stories: 1
- Patio & porch: Patio, Deck, Front Porch
- Exterior features: Rain Gutters, Cable Access
- Fencing: Privacy,Wood
Lot
- Size: 10,018 sqft
- Features: Curbs, Corner Lot
Details
- Additional structures: Shed(s)
- Parcel number: 1309101002
Construction
Type & style
- Home type: SingleFamily
- Architectural style: Ranch
- Property subtype: Single Family Residence
Materials
- Frame, Vinyl Siding
- Roof: Composition
Condition
- Year built: 1946
Utilities & green energy
- Sewer: Public Sewer
- Water: Public
Community & neighborhood
Location
- Region: Springfield
- Subdivision: Cottage Heights
Other
Other facts
- Listing terms: Cash,VA Loan,FHA,Conventional
Price history
| Date | Event | Price |
|---|---|---|
| 7/31/2025 | Sold | -- |
Source: | ||
| 7/2/2025 | Pending sale | $187,900$128/sqft |
Source: | ||
| 6/9/2025 | Listed for sale | $187,900+21.3%$128/sqft |
Source: | ||
| 10/28/2022 | Sold | -- |
Source: | ||
| 9/16/2022 | Pending sale | $154,900$106/sqft |
Source: | ||
Public tax history
| Year | Property taxes | Tax assessment |
|---|---|---|
| 2024 | $672 +0.6% | $12,520 |
| 2023 | $668 +2.9% | $12,520 +5.3% |
| 2022 | $649 +0% | $11,890 |
Find assessor info on the county website
Neighborhood: Tom Watkins
Nearby schools
GreatSchools rating
- 5/10Williams Elementary SchoolGrades: PK-5Distance: 0.5 mi
- 2/10Reed Middle SchoolGrades: 6-8Distance: 2 mi
- 4/10Hillcrest High SchoolGrades: 9-12Distance: 2.1 mi
Schools provided by the listing agent
- Elementary: SGF-Williams
- Middle: SGF-Reed
- High: SGF-Hillcrest
Source: SOMOMLS. This data may not be complete. We recommend contacting the local school district to confirm school assignments for this home.
