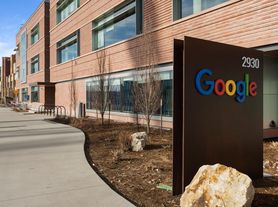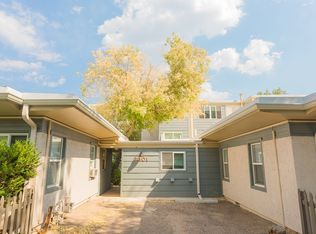*No pets (sorry strict HOA policy)
**Local owner, not a property management company!
Largest layout and quietest corner of the complex. West facing, bring and sunny top level unit.
Updated kitchen with brand new stainless steel appliances.
AC in unit with Radiant hot water baseboard heat included in rent (huge saving!) Both bedrooms have ceiling fans.
Two large bedrooms and one full bathroom with marble counter top vanity and a great tub for soaking, water/hot water included in rent (another saving!)
Plentiful hallway closets and linen closet provide tons of storage.
Laundry on site in the building, plenty off-street parking w/ two parking permits and swimming pool open seasonally.
EV charging stations near by - one Tesla Charger station one ChargePoint both within two blocks.
Heat, water, trash and recycling included in rent. Tenant is responsible for electricity, internet/cable tv.
Available February 1st, 2026, 6 month. $1800 monthly rent with $1800 deposit. Inquire about discount for longer term lease.
Boulder Rental Housing Licensing for Property Number RHL-01001882
Available February 1st, 2026, 6 month. $1800 monthly rent with $1800 deposit. Inquire about discount for longer term lease.
Tenant is responsible for electricity and internet.
No smoking of any substance allowed inside and around the unit.
No pets allowed throughout the entire TwoMile Creek Condominium complex for renters.
Owner pays for heating/gas, water, trash/recycling, and HOA maintenance fee.
Apartment for rent
Accepts Zillow applications
$1,800/mo
2707 Valmont Rd #B-311, Boulder, CO 80304
2beds
792sqft
Price may not include required fees and charges.
Apartment
Available Sun Feb 1 2026
No pets
Wall unit
Shared laundry
Off street parking
Baseboard
What's special
Swimming poolSunny top level unitOff-street parkingAc in unitLaundry on sitePlentiful hallway closetsWest facing
- 37 days |
- -- |
- -- |
Zillow last checked: 8 hours ago
Listing updated: October 28, 2025 at 01:43pm
Learn more about the building:
Travel times
Facts & features
Interior
Bedrooms & bathrooms
- Bedrooms: 2
- Bathrooms: 1
- Full bathrooms: 1
Heating
- Baseboard
Cooling
- Wall Unit
Appliances
- Included: Dishwasher, Oven, Refrigerator
- Laundry: Shared
Features
- Flooring: Carpet, Tile
Interior area
- Total interior livable area: 792 sqft
Property
Parking
- Parking features: Off Street
- Details: Contact manager
Features
- Exterior features: 4 barstools furnished, Bicycle storage, Cable not included in rent, Electricity not included in rent, Garbage included in rent, Gas included in rent, Heating included in rent, Heating system: Baseboard, Hot water included in rent, Internet not included in rent, Water included in rent
Construction
Type & style
- Home type: Apartment
- Property subtype: Apartment
Utilities & green energy
- Utilities for property: Garbage, Gas, Water
Building
Management
- Pets allowed: No
Community & HOA
Community
- Features: Pool
HOA
- Amenities included: Pool
Location
- Region: Boulder
Financial & listing details
- Lease term: 6 Month
Price history
| Date | Event | Price |
|---|---|---|
| 10/28/2025 | Listed for rent | $1,800+1%$2/sqft |
Source: Zillow Rentals | ||
| 12/8/2024 | Listing removed | $1,782$2/sqft |
Source: Zillow Rentals | ||
| 10/24/2024 | Price change | $1,782-7.8%$2/sqft |
Source: Zillow Rentals | ||
| 10/10/2024 | Price change | $1,932-12.2%$2/sqft |
Source: Zillow Rentals | ||
| 9/19/2024 | Price change | $2,200+10%$3/sqft |
Source: Zillow Rentals | ||
Neighborhood: 80304
There are 10 available units in this apartment building

