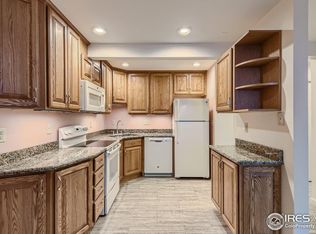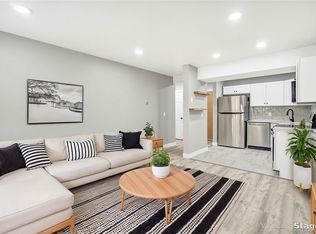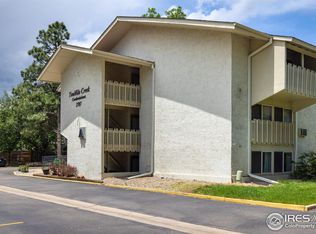Sold for $237,500 on 06/05/25
$237,500
2707 Valmont Rd #102D, Boulder, CO 80304
1beds
576sqft
Attached Dwelling
Built in 1972
-- sqft lot
$235,100 Zestimate®
$412/sqft
$1,493 Estimated rent
Home value
$235,100
$219,000 - $252,000
$1,493/mo
Zestimate® history
Loading...
Owner options
Explore your selling options
What's special
Welcome to your beautifully updated one-bedroom end unit in central Boulder. Owned by a dedicated home inspector with a strong focus on safety, this charming residence has been thoughtfully upgraded, featuring a rare open living design. New luxury wide-plank flooring and a freshly painted interior create a polished and modern feel. The bathroom has been improved with a new shower, sink, counter, and updated plumbing with new shut-off valves. Ceiling fans in both the living room and bedroom provide comfort and overhead lighting, while the high-quality carpeting in the bedroom adds a cozy touch. The kitchen shines with a new backsplash, perfect for culinary creativity. Located near a bike path, popular Rayback Collective, and public transit, it's ideal for those who appreciate an active lifestyle and vibrant local culture. Well run HOA with low dues and an on-site manager for maintenance and safety, a perk for owners and investors alike!
Zillow last checked: 8 hours ago
Listing updated: June 05, 2025 at 11:24am
Listed by:
Sherrie Marquet Figueroa 303-733-5335
Bought with:
Jenn Frank
eXp Realty LLC
Source: IRES,MLS#: 1023892
Facts & features
Interior
Bedrooms & bathrooms
- Bedrooms: 1
- Bathrooms: 1
- 3/4 bathrooms: 1
- Main level bedrooms: 1
Primary bedroom
- Area: 1
- Dimensions: 1 x 1
Kitchen
- Area: 1
- Dimensions: 1 x 1
Heating
- Hot Water, Baseboard
Cooling
- Ceiling Fan(s)
Appliances
- Included: Electric Range/Oven, Dishwasher, Refrigerator, Microwave
- Laundry: Common Area
Features
- Open Floorplan, Open Floor Plan
- Basement: None
- Common walls with other units/homes: End Unit
Interior area
- Total structure area: 576
- Total interior livable area: 576 sqft
- Finished area above ground: 576
- Finished area below ground: 0
Property
Parking
- Total spaces: 1
- Parking features: Garage
- Garage spaces: 1
- Details: Garage Type: Off Street
Features
- Stories: 1
- Entry location: Garden Level
- Exterior features: Lighting
Lot
- Features: Curbs, Gutters, Sidewalks
Details
- Parcel number: R0089106
- Zoning: RES
- Special conditions: Private Owner
Construction
Type & style
- Home type: Townhouse
- Architectural style: Ranch
- Property subtype: Attached Dwelling
- Attached to another structure: Yes
Materials
- Other
- Roof: Composition
Condition
- Not New, Previously Owned
- New construction: No
- Year built: 1972
Utilities & green energy
- Electric: Electric, Xcel
- Water: City Water, City Of Boulder
- Utilities for property: Electricity Available
Community & neighborhood
Community
- Community features: Pool, Park
Location
- Region: Boulder
- Subdivision: Glenwood Grove
HOA & financial
HOA
- Has HOA: Yes
- HOA fee: $293 monthly
- Services included: Common Amenities, Trash, Snow Removal, Security, Management, Utilities, Maintenance Structure, Water/Sewer, Insurance
Other
Other facts
- Listing terms: Cash,Conventional,VA Loan
- Road surface type: Paved
Price history
| Date | Event | Price |
|---|---|---|
| 6/5/2025 | Sold | $237,500-5%$412/sqft |
Source: | ||
| 5/17/2025 | Pending sale | $250,000$434/sqft |
Source: | ||
| 4/25/2025 | Price change | $250,000-3.8%$434/sqft |
Source: | ||
| 3/11/2025 | Price change | $260,000-3.7%$451/sqft |
Source: | ||
| 1/2/2025 | Listed for sale | $270,000+12.5%$469/sqft |
Source: | ||
Public tax history
| Year | Property taxes | Tax assessment |
|---|---|---|
| 2025 | $1,196 +1.8% | $16,956 -2% |
| 2024 | $1,175 -17.6% | $17,296 -1% |
| 2023 | $1,427 +4.6% | $17,464 +19.9% |
Find assessor info on the county website
Neighborhood: 80304
Nearby schools
GreatSchools rating
- 4/10Columbine Elementary SchoolGrades: PK-5Distance: 0.5 mi
- 5/10Casey Middle SchoolGrades: 6-8Distance: 1.1 mi
- 10/10Boulder High SchoolGrades: 9-12Distance: 1.3 mi
Schools provided by the listing agent
- Elementary: Columbine
- Middle: Casey
- High: Boulder
Source: IRES. This data may not be complete. We recommend contacting the local school district to confirm school assignments for this home.

Get pre-qualified for a loan
At Zillow Home Loans, we can pre-qualify you in as little as 5 minutes with no impact to your credit score.An equal housing lender. NMLS #10287.
Sell for more on Zillow
Get a free Zillow Showcase℠ listing and you could sell for .
$235,100
2% more+ $4,702
With Zillow Showcase(estimated)
$239,802

