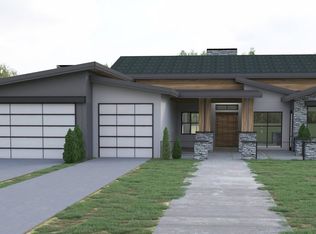This home is incredible & was built to meet the buyers dreams!Some of the highlights include an 11 ft entry that flows into the great room,dining area & kitchen w 12 foot ceilings.The main level includes 3 bedrooms & 3 1/2 bathrooms.There is an expansive deck off the Great Room with western views.The primary suite has a sitting area w a primary 5 piece bath w jetted tub, double shower head, & large make/up area. The custom walk-in closet has access to the laundry room.The kitchen is a Chef's Delight w Wolf cooking appliances & Sub-Zero refrigerator.There is a butler's pantry w prep sink.The huge island allows for storage & entertaining.A beautifully tiled fireplace accentuates the great room w beams & ceiling fan.The two guest bedrooms each have their own private bath.Upgraded Kolbe windows & LVP flooring complement this luxury modern mountain design. An oversized 3 car garage includes plenty of storage,mud area & utility sink.Future plans include a 2100 sq -ft lower level w walk out
This property is off market, which means it's not currently listed for sale or rent on Zillow. This may be different from what's available on other websites or public sources.
