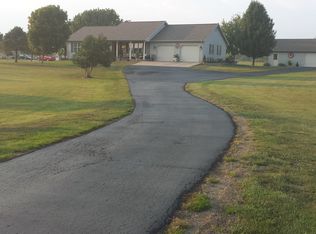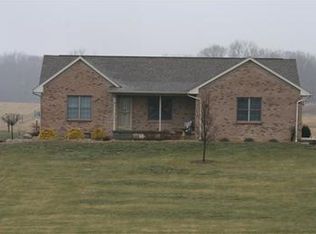PANORAMIC VIEW OF SOUTHERN INDIANA ROLLING COUNTRYSIDE. Great family orientated- spacious-split floor plan- 4 bedroom, 2 1/2 bath ranch home over full finished-walk out basement. Main level features large living room w/atrium door leading to screened in rear deck. Open concept dining room w/atrium door leading to rear open deck and fully equipped kitchen w/breakfast bar. Master bedroom suite w/full bath and extra large walk in closet. 2 bedrooms and full bath. Basement has family room complete with bar, rec room, bedroom, multi purpose room (could be finished out for 5th bedroom), mechanical room and 1/2 bath. Walk out leads to rear patio and great entertaining area for guest. 2 car attached garage. Situated on well manicured 3 acre tract.
This property is off market, which means it's not currently listed for sale or rent on Zillow. This may be different from what's available on other websites or public sources.

