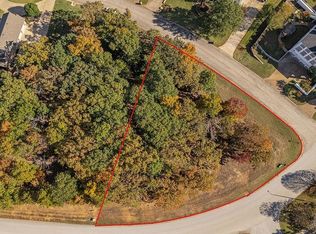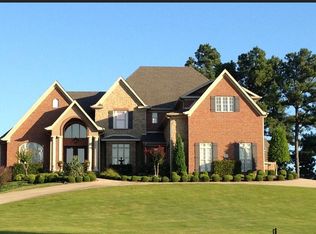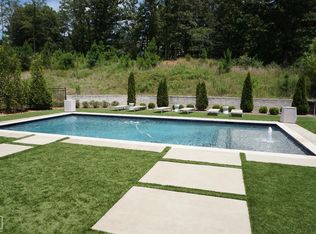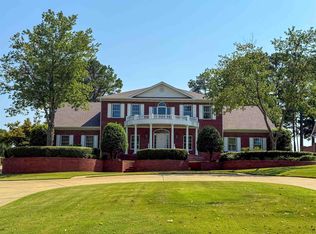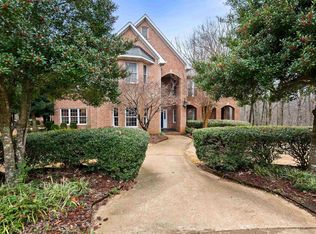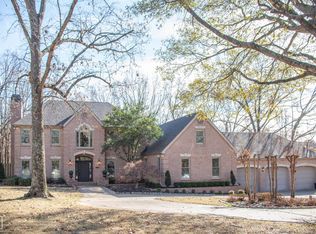Luxurious estate home on 4 acres in the exclusive RidgePointe Country Club subdivision. The 2-story soaring entrance to the foyer & living room is magnificent. Hardwood flooring with mahogany enlay leads you seamlessly throughout the main level.The chef's kitchen is beautifully & thoughtfully appointed with large island & stunning onyx & mother of pearl backsplash, & Subzero full refrigerator & 2 freezer drawers. Open to the kitchen is a 2nd living area for guests to mingle and continue to share in the kitchen activities. The primary bed & spa bathroom is a private retreat. A 2nd large dining area or sunroom, leads onto the screened in porch with wooden ceilings, gas firepit, and a gas grill, sink, refrigerator.The built-in extra large hot tub with stone fountain accents in this incredibly private setting is so peaceful. You're overlooking 17 acres between you and your nearest & only backdoor neighbor. Upstairs has picturesque views and 2 more living areas, 3 bedrooms, and 2 full bathrooms. Downstairs is a private walk-out suite with kitchenette, full bathroom, with separate private driveway located off the adjoining Sawgrass Street & full, private garage entrance.
Active under contract
Price increase: $400K (12/1)
$1,500,000
2707 Ridgepointe Dr, Jonesboro, AR 72404
5beds
6,605sqft
Est.:
Single Family Residence
Built in 1995
4 Acres Lot
$1,405,800 Zestimate®
$227/sqft
$167/mo HOA
What's special
- 58 days |
- 106 |
- 1 |
Likely to sell faster than
Zillow last checked: 8 hours ago
Listing updated: December 10, 2025 at 06:02pm
Listed by:
Angela Staton 870-930-4308,
Century 21 Portfolio 870-933-0026
Source: CARMLS,MLS#: 25047455
Facts & features
Interior
Bedrooms & bathrooms
- Bedrooms: 5
- Bathrooms: 5
- Full bathrooms: 4
- 1/2 bathrooms: 1
Rooms
- Room types: Basement, Den/Family Room, Game Room, Office/Study
Dining room
- Features: Separate Dining Room
Heating
- Electric
Cooling
- Electric
Appliances
- Included: Built-In Range, Microwave, Dishwasher, Refrigerator, Freezer
- Laundry: Washer Hookup, Electric Dryer Hookup
Features
- Walk-In Closet(s), Built-in Features, Ceiling Fan(s), Breakfast Bar, Granite Counters, Primary Bedroom/Main Lv
- Flooring: Tile, Wood
- Windows: Insulated Windows
- Basement: Partially Finished
- Has fireplace: Yes
- Fireplace features: Factory Built
Interior area
- Total structure area: 6,605
- Total interior livable area: 6,605 sqft
Property
Parking
- Total spaces: 4
- Parking features: Four Car or More, Garage, Parking Pad
- Has garage: Yes
Features
- Levels: Two
- Stories: 2
- Patio & porch: Patio, Screened
- Has spa: Yes
- Spa features: Hot Tub/Spa
Lot
- Size: 4 Acres
- Features: Level, Extra Landscaping, Subdivided
Details
- Parcel number: 0114328405700
Construction
Type & style
- Home type: SingleFamily
- Architectural style: Traditional
- Property subtype: Single Family Residence
Materials
- Stucco
- Foundation: Slab
- Roof: Shingle
Condition
- New construction: No
- Year built: 1995
Utilities & green energy
- Electric: Elec-Municipal (+Entergy)
- Gas: Gas-Natural
- Sewer: Public Sewer
- Water: Public
- Utilities for property: Natural Gas Connected, Cable Connected
Community & HOA
Community
- Features: Pool, Tennis Court(s), Playground, Clubhouse, Party Room, Golf
- Subdivision: Ridgepointe Country Club
HOA
- Has HOA: Yes
- HOA fee: $2,000 annually
Location
- Region: Jonesboro
Financial & listing details
- Price per square foot: $227/sqft
- Tax assessed value: $1,070,575
- Annual tax amount: $8,821
- Date on market: 12/1/2025
- Listing terms: Cash
- Road surface type: Paved
Estimated market value
$1,405,800
$1.34M - $1.48M
$5,578/mo
Price history
Price history
| Date | Event | Price |
|---|---|---|
| 12/11/2025 | Contingent | $1,500,000$227/sqft |
Source: | ||
| 12/11/2025 | Listed for sale | $1,500,000$227/sqft |
Source: | ||
| 12/11/2025 | Pending sale | $1,500,000$227/sqft |
Source: Northeast Arkansas BOR #10126273 Report a problem | ||
| 12/1/2025 | Listed for sale | $1,500,000+36.4%$227/sqft |
Source: Northeast Arkansas BOR #10126273 Report a problem | ||
| 6/11/2025 | Contingent | $1,100,000$167/sqft |
Source: | ||
Public tax history
Public tax history
| Year | Property taxes | Tax assessment |
|---|---|---|
| 2024 | $8,322 +0.6% | $214,115 +1.5% |
| 2023 | $8,270 +4.4% | $211,040 +4.8% |
| 2022 | $7,925 +2.6% | $201,450 +5% |
Find assessor info on the county website
BuyAbility℠ payment
Est. payment
$7,233/mo
Principal & interest
$5816
Property taxes
$725
Other costs
$692
Climate risks
Neighborhood: Ridgepointe
Nearby schools
GreatSchools rating
- 5/10Health/Wellness Envi MagnetGrades: 1-6Distance: 3.1 mi
- 4/10Annie Camp Jr. High SchoolGrades: 7-9Distance: 2.8 mi
- 3/10The Academies at Jonesboro High SchoolGrades: 9-12Distance: 3.7 mi
- Loading
