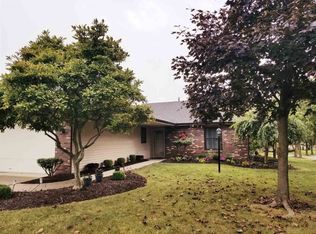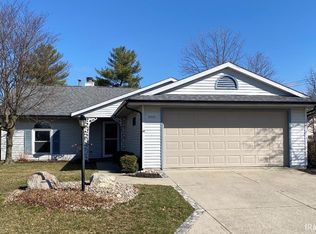Closed
$250,000
2707 Ridge Valley Dr, Fort Wayne, IN 46804
3beds
1,561sqft
Condominium
Built in 1987
-- sqft lot
$254,100 Zestimate®
$--/sqft
$1,820 Estimated rent
Home value
$254,100
$231,000 - $280,000
$1,820/mo
Zestimate® history
Loading...
Owner options
Explore your selling options
What's special
Well cared for villa with many recent improvements on end of street lot w/tree line views! Ceramic floor foyer entry opens to the great room featuring cathedral ceiling, gas log fireplace, newer carpet(2023) and a nice fan/light. GR open to the dining room(wall sconces) with double sash window and French doors to the enclosed porch. The kitchen has stained cabinets with stainless steel appliances including a side by side refrigerator, smooth top range w/microwave above and vinyl plank flooring(2023). The appliances, including the washer and dryer(2017) are all newer(except D/W). Large master bedroom with box out window, en suite bath w/5' shower, double sink vanity and WIC. Both secondary bedrooms are good size with nice closets. Two hall linen closets! Hall bath has tub/shower combination and ceramic floor. Newer paint throughout. New roof shingles in summer '24. New Hi-Eff GFA in 10/24. GHW heater 9/2017. New overhead garage door(2024), work sink in garage and 6x4 offset to house the mechanicals. Motorized blinds on GR and DR windows! Association pool, club house, tennis and pickle ball courts are all included. Association dues cover lawn maintenance, snow removal and fertilization.
Zillow last checked: 8 hours ago
Listing updated: June 30, 2025 at 09:33am
Listed by:
Richard W Hilker Cell:260-466-1525,
Coldwell Banker Real Estate Gr
Bought with:
Justin Longardner, RB20000305
CENTURY 21 Bradley Realty, Inc
Source: IRMLS,MLS#: 202513145
Facts & features
Interior
Bedrooms & bathrooms
- Bedrooms: 3
- Bathrooms: 2
- Full bathrooms: 2
- Main level bedrooms: 3
Bedroom 1
- Level: Main
Bedroom 2
- Level: Main
Dining room
- Level: Main
- Area: 169
- Dimensions: 13 x 13
Kitchen
- Level: Main
- Area: 132
- Dimensions: 12 x 11
Living room
- Level: Main
- Area: 320
- Dimensions: 20 x 16
Heating
- Natural Gas, Forced Air, High Efficiency Furnace
Cooling
- Central Air
Appliances
- Included: Dishwasher, Microwave, Refrigerator, Washer, Dryer-Electric, Electric Range, Gas Water Heater
- Laundry: Dryer Hook Up Gas/Elec
Features
- 1st Bdrm En Suite, Cathedral Ceiling(s), Ceiling Fan(s), Walk-In Closet(s), Entrance Foyer, Main Level Bedroom Suite
- Flooring: Carpet, Vinyl, Ceramic Tile
- Windows: Window Treatments, Blinds
- Has basement: No
- Attic: Pull Down Stairs
- Number of fireplaces: 1
- Fireplace features: Living Room, Gas Log
Interior area
- Total structure area: 1,561
- Total interior livable area: 1,561 sqft
- Finished area above ground: 1,561
- Finished area below ground: 0
Property
Parking
- Total spaces: 2
- Parking features: Attached, Garage Door Opener
- Attached garage spaces: 2
Features
- Levels: One
- Stories: 1
- Patio & porch: Patio, Porch Florida
- Pool features: Association
Lot
- Size: 7,500 sqft
- Dimensions: 60x125
- Features: Cul-De-Sac, Level, City/Town/Suburb
Details
- Parcel number: 021114231006.000075
- Zoning: R1
Construction
Type & style
- Home type: Condo
- Architectural style: Ranch
- Property subtype: Condominium
Materials
- Aluminum Siding, Brick
- Foundation: Slab
Condition
- New construction: No
- Year built: 1987
Utilities & green energy
- Sewer: Public Sewer
- Water: City
Green energy
- Energy efficient items: HVAC
Community & neighborhood
Community
- Community features: Clubhouse, Pool, Tennis Court(s)
Location
- Region: Fort Wayne
- Subdivision: Shores of Oak Borough
HOA & financial
HOA
- Has HOA: Yes
- HOA fee: $441 quarterly
Other
Other facts
- Listing terms: Cash,Conventional,FHA,VA Loan
Price history
| Date | Event | Price |
|---|---|---|
| 6/27/2025 | Sold | $250,000-0.8% |
Source: | ||
| 5/16/2025 | Pending sale | $251,900$161/sqft |
Source: | ||
| 5/12/2025 | Price change | $251,900-1.6% |
Source: | ||
| 4/17/2025 | Listed for sale | $255,900 |
Source: | ||
Public tax history
| Year | Property taxes | Tax assessment |
|---|---|---|
| 2024 | $2,349 +17.3% | $236,300 +6.9% |
| 2023 | $2,003 +21.7% | $221,100 +18.6% |
| 2022 | $1,646 +6.3% | $186,500 +18.2% |
Find assessor info on the county website
Neighborhood: Shores of Oakborough
Nearby schools
GreatSchools rating
- 7/10Haverhill Elementary SchoolGrades: K-5Distance: 1.7 mi
- 6/10Summit Middle SchoolGrades: 6-8Distance: 2.2 mi
- 10/10Homestead Senior High SchoolGrades: 9-12Distance: 2.3 mi
Schools provided by the listing agent
- Elementary: Haverhill
- Middle: Summit
- High: Homestead
- District: MSD of Southwest Allen Cnty
Source: IRMLS. This data may not be complete. We recommend contacting the local school district to confirm school assignments for this home.

Get pre-qualified for a loan
At Zillow Home Loans, we can pre-qualify you in as little as 5 minutes with no impact to your credit score.An equal housing lender. NMLS #10287.
Sell for more on Zillow
Get a free Zillow Showcase℠ listing and you could sell for .
$254,100
2% more+ $5,082
With Zillow Showcase(estimated)
$259,182
