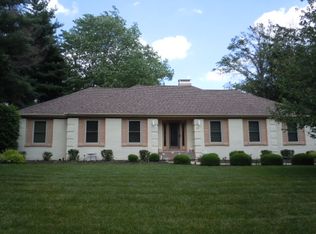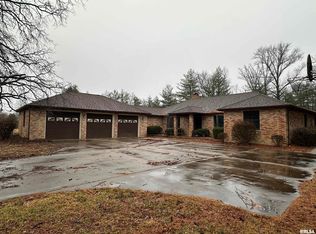Closed
$300,000
2707 Richview Rd, Mount Vernon, IL 62864
3beds
3,473sqft
Townhouse, Single Family Residence
Built in 1989
1.3 Acres Lot
$309,700 Zestimate®
$86/sqft
$1,941 Estimated rent
Home value
$309,700
Estimated sales range
Not available
$1,941/mo
Zestimate® history
Loading...
Owner options
Explore your selling options
What's special
As good as it gets! This beautiful home is nestled in the woods just off Richview Road. It is private & conveniently located near Cedarhurst. There are 3 Bedrooms & 2.5 Baths. The spacious Master Bedroom with ensuite bath & jetted tub is made for relaxing. The other Bedrooms are on the second level affording privacy for all. There is a large Living Room with vaulted ceiling, a formal Dining Room & an inviting Eat-in-Kitchen. The Family Room has a beautiful wood burning fireplace & is oversized. There is even a Game Room in the basement. This wonderful property sits on approximately 1.3 acres (m/l). This is a must see if you are in this price range.
Zillow last checked: 8 hours ago
Listing updated: January 08, 2026 at 09:15am
Listing courtesy of:
MYRON FOLEY 618-237-7219,
M. G. FOLEY INC
Bought with:
Rochelle Bond
King City Property Brokers
Source: MRED as distributed by MLS GRID,MLS#: EB455582
Facts & features
Interior
Bedrooms & bathrooms
- Bedrooms: 3
- Bathrooms: 3
- Full bathrooms: 2
- 1/2 bathrooms: 1
Primary bedroom
- Features: Flooring (Carpet)
- Level: Main
- Area: 208 Square Feet
- Dimensions: 13x16
Bedroom 2
- Features: Flooring (Carpet)
- Level: Second
- Area: 168 Square Feet
- Dimensions: 12x14
Bedroom 3
- Features: Flooring (Carpet)
- Level: Second
- Area: 280 Square Feet
- Dimensions: 14x20
Dining room
- Features: Flooring (Other)
- Level: Main
- Area: 224 Square Feet
- Dimensions: 14x16
Family room
- Features: Flooring (Carpet)
- Level: Main
- Area: 484 Square Feet
- Dimensions: 22x22
Kitchen
- Features: Flooring (Tile)
- Level: Main
- Area: 264 Square Feet
- Dimensions: 11x24
Living room
- Features: Flooring (Other)
- Level: Main
- Area: 340 Square Feet
- Dimensions: 17x20
Recreation room
- Features: Flooring (Carpet)
- Level: Basement
- Area: 506 Square Feet
- Dimensions: 23x22
Heating
- Natural Gas
Cooling
- Central Air
Appliances
- Included: Dishwasher, Disposal, Range, Refrigerator, Electric Water Heater
Features
- Windows: Window Treatments
- Basement: Partially Finished,Crawl Space,Egress Window
- Has fireplace: Yes
- Fireplace features: Insert
Interior area
- Total interior livable area: 3,473 sqft
Property
Parking
- Total spaces: 2
- Parking features: Garage Door Opener, Attached, Garage
- Attached garage spaces: 2
- Has uncovered spaces: Yes
Features
- Stories: 1
- Patio & porch: Patio
Lot
- Size: 1.30 Acres
- Dimensions: 169.2x312.34x167.74x314+
- Features: Level, Wooded
Details
- Parcel number: 0625278013
- Other equipment: Central Vacuum, Fan-Whole House, Sump Pump
Construction
Type & style
- Home type: Townhouse
- Property subtype: Townhouse, Single Family Residence
Materials
- Vinyl Siding, Frame
Condition
- New construction: No
- Year built: 1989
Utilities & green energy
- Sewer: Public Sewer
- Water: Public
- Utilities for property: Cable Available
Community & neighborhood
Location
- Region: Mount Vernon
- Subdivision: Bayer
Other
Other facts
- Listing terms: VA
Price history
| Date | Event | Price |
|---|---|---|
| 4/17/2025 | Sold | $300,000-7.7%$86/sqft |
Source: | ||
| 3/13/2025 | Pending sale | $325,000$94/sqft |
Source: | ||
| 10/22/2024 | Listed for sale | $325,000$94/sqft |
Source: | ||
Public tax history
| Year | Property taxes | Tax assessment |
|---|---|---|
| 2024 | -- | $92,171 +3.3% |
| 2023 | $6,562 +0.4% | $89,227 +9.5% |
| 2022 | $6,538 +0.1% | $81,456 |
Find assessor info on the county website
Neighborhood: 62864
Nearby schools
GreatSchools rating
- 3/10DR Nick Osborne Primary CenterGrades: K-3Distance: 0.5 mi
- 4/10Zadok Casey Middle SchoolGrades: 6-8Distance: 1 mi
- 4/10Mount Vernon High SchoolGrades: 9-12Distance: 2.9 mi
Schools provided by the listing agent
- Elementary: Mt Vernon
- Middle: Mt Vernon
- High: Mt Vernon
Source: MRED as distributed by MLS GRID. This data may not be complete. We recommend contacting the local school district to confirm school assignments for this home.

Get pre-qualified for a loan
At Zillow Home Loans, we can pre-qualify you in as little as 5 minutes with no impact to your credit score.An equal housing lender. NMLS #10287.

