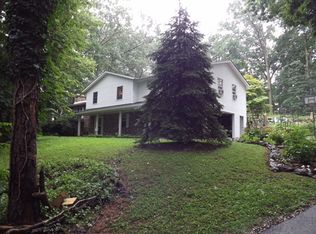Welcome to the beautiful tudor in the woods! This home is sure to wow you as soon as you enter. Hardwoods on main level are in great shape. Kitchen has been updated with white cabinets, granite counter tops, a quartz breakfast bar, stainless steel appliances, plenty of space for a table, a barn door! Kitchen opens to family room, which also features hardwood flooring, a huge picture window, a wood burning brick front fireplace for those chilly nights, & lots of space! There is a separate dining room, and a man cave/office with french doors on the main level as well. Laundry/mudroom is on the main level, and leads out to the 2 car garage- how convenient! There is 1 bedroom on the main level, along with an updated half bathroom. Upstairs, you will find a large master bedroom with 2 closets, 1 a walk in, and a fully updated master bathroom-featuring dual sinks, quartz counters, and a large tiled shower, and 2 more good size bedrooms. Backyard is private, wooded, and has 2 patios, sit here and have your morning coffee, or grill out and relax! What a beauty!
This property is off market, which means it's not currently listed for sale or rent on Zillow. This may be different from what's available on other websites or public sources.
