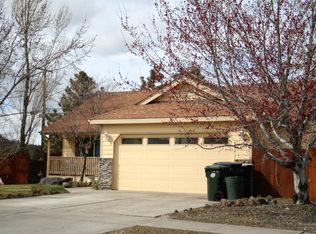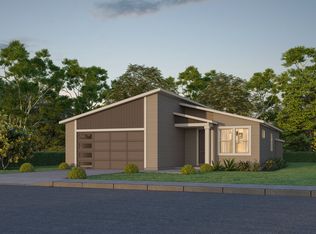Very nice one story home across 27th Street from Mt. View H.S. This is not a SHORT SALE and the Seller's are prepared to close this one quickly! Less than three weeks to get this home into escrow to qualify for a tax credit, so do not delay!
This property is off market, which means it's not currently listed for sale or rent on Zillow. This may be different from what's available on other websites or public sources.


