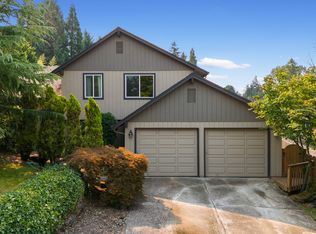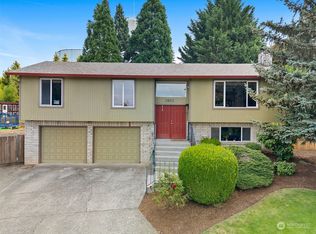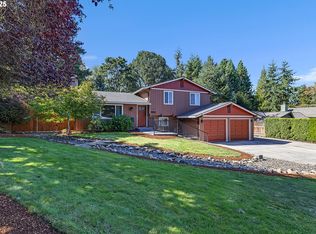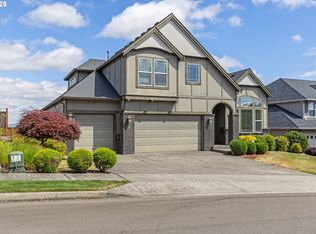Janice M Dutson,
Keller Williams-Premier Prtnrs,
Michael McCafferty,
Keller Williams-Premier Prtnrs
2707 NE 159th Circle, Ridgefield, WA 98642
Home value
$893,800
$849,000 - $938,000
$5,045/mo
Loading...
Owner options
Explore your selling options
What's special
Zillow last checked: 8 hours ago
Listing updated: January 10, 2026 at 04:01am
Janice M Dutson,
Keller Williams-Premier Prtnrs,
Michael McCafferty,
Keller Williams-Premier Prtnrs
Burton Walters, 123334
Keller Williams-Premier Prtnrs
Facts & features
Interior
Bedrooms & bathrooms
- Bedrooms: 7
- Bathrooms: 4
- Full bathrooms: 4
- Main level bathrooms: 1
- Main level bedrooms: 1
Bedroom
- Level: Main
Bedroom
- Level: Lower
Bedroom
- Level: Lower
Bathroom full
- Level: Main
Bathroom full
- Level: Lower
Dining room
- Level: Main
Entry hall
- Level: Main
Family room
- Level: Main
Great room
- Level: Lower
Kitchen with eating space
- Level: Main
Living room
- Level: Main
Heating
- Fireplace, Forced Air, Electric, Natural Gas
Cooling
- Central Air
Appliances
- Included: Dishwasher(s), Disposal, Dryer(s), Microwave(s), Refrigerator(s), Stove(s)/Range(s), Washer(s), Garbage Disposal, Water Heater: Gas, Water Heater Location: Garage
Features
- Bath Off Primary, Central Vacuum, Ceiling Fan(s), Dining Room
- Flooring: Hardwood, Vinyl, Carpet
- Doors: French Doors
- Basement: Daylight,Finished
- Number of fireplaces: 2
- Fireplace features: Gas, Main Level: 2, Fireplace
Interior area
- Total structure area: 4,265
- Total interior livable area: 4,265 sqft
Property
Parking
- Total spaces: 3
- Parking features: Driveway, Attached Garage
- Attached garage spaces: 3
Features
- Levels: Three Or More
- Entry location: Main
- Patio & porch: Bath Off Primary, Built-In Vacuum, Ceiling Fan(s), Dining Room, Fireplace, French Doors, Security System, Sprinkler System, Vaulted Ceiling(s), Walk-In Closet(s), Water Heater
Lot
- Size: 0.26 Acres
- Features: Corner Lot, Cul-De-Sac, Paved, Secluded, Deck, Electric Car Charging, Fenced-Fully, Irrigation, Patio, Sprinkler System
- Topography: Level,Partial Slope
Details
- Parcel number: 181916032
- Special conditions: Standard
Construction
Type & style
- Home type: SingleFamily
- Property subtype: Single Family Residence
Materials
- Cement/Concrete, Stone
- Foundation: Slab
- Roof: Composition
Condition
- Year built: 2006
- Major remodel year: 2006
Utilities & green energy
- Electric: Company: Clark PUD
- Sewer: Sewer Connected, Company: Clark Regional Waste Water
- Water: Public, Company: Clark PUD
Community & neighborhood
Security
- Security features: Security System
Community
- Community features: CCRs
Location
- Region: Ridgefield
- Subdivision: Mt Vista
HOA & financial
HOA
- HOA fee: $70 monthly
- Services included: Common Area Maintenance, See Remarks
- Association phone: 360-993-5470
Other
Other facts
- Listing terms: Cash Out,Conventional,FHA,VA Loan
- Cumulative days on market: 198 days
Price history
| Date | Event | Price |
|---|---|---|
| 12/10/2025 | Sold | $894,000+1.1%$210/sqft |
Source: | ||
| 10/15/2025 | Pending sale | $884,000$207/sqft |
Source: | ||
| 8/27/2025 | Price change | $884,000-1.7%$207/sqft |
Source: | ||
| 5/28/2025 | Price change | $899,000-2.2%$211/sqft |
Source: | ||
| 5/2/2025 | Price change | $919,000-2.1%$215/sqft |
Source: | ||
Public tax history
| Year | Property taxes | Tax assessment |
|---|---|---|
| 2024 | $8,252 +6.4% | $868,431 -1.5% |
| 2023 | $7,758 -1% | $881,470 +1.6% |
| 2022 | $7,838 +2.6% | $867,236 +13.9% |
Find assessor info on the county website
Neighborhood: Mount Vista
Nearby schools
GreatSchools rating
- 6/10South Ridge Elementary SchoolGrades: K-4Distance: 2.5 mi
- 6/10View Ridge Middle SchoolGrades: 7-8Distance: 4.9 mi
- 7/10Ridgefield High SchoolGrades: 9-12Distance: 5.4 mi
Schools provided by the listing agent
- Elementary: South Ridge Elem
- Middle: View Ridge Mid
- High: Ridgefield High
Source: NWMLS. This data may not be complete. We recommend contacting the local school district to confirm school assignments for this home.
Get a cash offer in 3 minutes
Find out how much your home could sell for in as little as 3 minutes with a no-obligation cash offer.
$893,800
Get a cash offer in 3 minutes
Find out how much your home could sell for in as little as 3 minutes with a no-obligation cash offer.
$893,800



