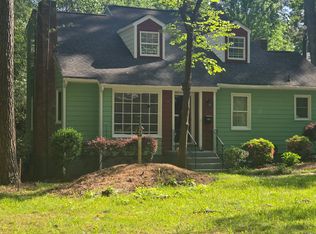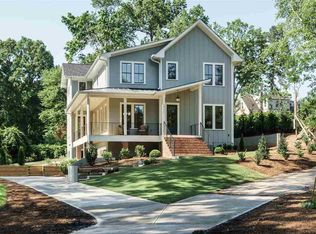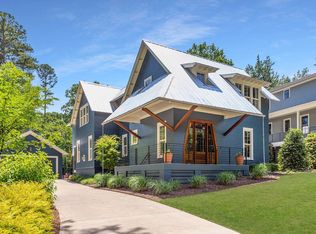Inside the Beltline Mid-century modernist ranch designed by renowned local architect Jim Milam. Smooth ceilings, laminate & tile flrs thru out. Lrg liv/din combo has a wood burning frpl w/cast iron decorative chimney; wall of windows for tons of natural light & access to the gorgeous landscaped backyard w/stone patio & bridge walkway. Updated kit has solid surface counters, SS appl's & maple cab. MB has whirlpool bath, access to private sun room & deck w/built-in seats. Conv to Whole Foods, I-440 & I-40.
This property is off market, which means it's not currently listed for sale or rent on Zillow. This may be different from what's available on other websites or public sources.


