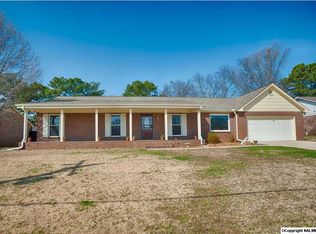YOU DON'T WANT TO MISS THIS DELIGHTFUL HOME, FULL OF UPDATES. IN THE KITCHEN YOU WILL FIND GRANITE COUNTER TOPS AND STAINLESS STEAL APPLIANCES. HARDWOOD FLOORS ARE IN THE FAMILY ROOM, DINING ROOM AND HALL. OTHER GREAT FEATURES IN THIS HOME INCLUDE: ROOF AND HVAC 5 YRS, NEWER VINYL WINDOWS, NEWER STORM DOORS, HEATED AND COOLED SUNROOM, ALARM SYSTEM, DETACHED BUILDING WITH POWER, AND SO MUCH MORE.
This property is off market, which means it's not currently listed for sale or rent on Zillow. This may be different from what's available on other websites or public sources.
