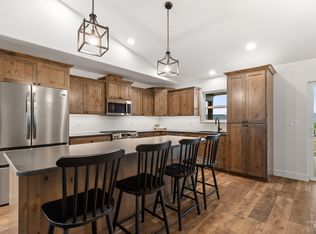Beautiful Idaho paradise, just on the edge of town, 20 acre animal ranch with creek running through the property! This working farm features a large barn/shop,chicken coop,fenced pasture, 180x100 horse arena, and much more! The home itself has 4 bedrooms. 1.5 baths, 3888 sq ft. Open concept kitchen & dining, laundry/mudroom and family room with wood fireplace. Enjoy the covered front porch and mature landscaping overlooking the year around Lindsay Creek running through all 20 acres. Great location, Private as you can get living right in town. "WELCOME HOME"
This property is off market, which means it's not currently listed for sale or rent on Zillow. This may be different from what's available on other websites or public sources.

