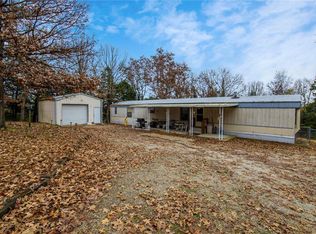Closed
Listing Provided by:
Susan E Wright 314-540-9222,
Wright Living Real Estate, LLC
Bought with: Keller Williams Chesterfield
Price Unknown
2707 Lee Pyle Rd, De Soto, MO 63020
4beds
1,908sqft
Single Family Residence
Built in 1972
1.08 Acres Lot
$287,400 Zestimate®
$--/sqft
$2,248 Estimated rent
Home value
$287,400
$264,000 - $308,000
$2,248/mo
Zestimate® history
Loading...
Owner options
Explore your selling options
What's special
MOTIVATED SELLER!! Home Warranty included. Renovations and new roof in 2024. Mini farm offering many opportunities for: large family, home business, hobbies, in-laws, Airbnb. Wood stove in extra large family room with private patio backing to woods. Beautiful kitchen with newer appliances. Circle drive to 2 oversized garages, two carports, garden/hobby building, shed. Low maintenance and utilities. Relax and watch the wildlife in your own oasis. More affordable than rent with room for growth. Stop by to plan your future. Home also has accessibility features.
When submitting offer, please add the second parcel in special agreements.
Please add additional parcel Number 23-2.1-03.0-0-000-060 (2713 Lee Pyle Rd)
Zillow last checked: 8 hours ago
Listing updated: April 28, 2025 at 05:47pm
Listing Provided by:
Susan E Wright 314-540-9222,
Wright Living Real Estate, LLC
Bought with:
Ericka Eggemeyer, 1999127951
Keller Williams Chesterfield
Source: MARIS,MLS#: 24003284 Originating MLS: St. Louis Association of REALTORS
Originating MLS: St. Louis Association of REALTORS
Facts & features
Interior
Bedrooms & bathrooms
- Bedrooms: 4
- Bathrooms: 2
- Full bathrooms: 2
- Main level bathrooms: 2
- Main level bedrooms: 4
Heating
- Baseboard, Dual Fuel/Off Peak, Forced Air, Electric, Propane
Cooling
- Central Air, Electric
Appliances
- Included: Electric Water Heater, Dishwasher, Microwave, Gas Range, Gas Oven, Refrigerator, Stainless Steel Appliance(s)
Features
- Breakfast Bar, Pantry, Kitchen/Dining Room Combo
- Doors: Panel Door(s)
- Basement: None
- Number of fireplaces: 1
- Fireplace features: Living Room, Free Standing
Interior area
- Total structure area: 1,908
- Total interior livable area: 1,908 sqft
- Finished area above ground: 1,908
Property
Parking
- Total spaces: 4
- Parking features: Attached, Circular Driveway, Detached, Garage, Garage Door Opener, Oversized, Storage, Workshop in Garage
- Attached garage spaces: 2
- Carport spaces: 2
- Covered spaces: 4
- Has uncovered spaces: Yes
Accessibility
- Accessibility features: Accessible Bedroom, Accessible Common Area, Accessible Doors, Accessible Full Bath, Customized Wheelchair Accessible
Features
- Levels: One
- Patio & porch: Patio
Lot
- Size: 1.08 Acres
- Features: Adjoins Wooded Area
Details
- Additional structures: Second Garage, Shed(s)
- Parcel number: 232.103.00000061
- Special conditions: Standard
Construction
Type & style
- Home type: SingleFamily
- Architectural style: Traditional,Ranch
- Property subtype: Single Family Residence
Materials
- Vinyl Siding
Condition
- Year built: 1972
Utilities & green energy
- Sewer: Septic Tank
- Water: Well
Community & neighborhood
Location
- Region: De Soto
- Subdivision: None
Other
Other facts
- Listing terms: Cash,Conventional,FHA,USDA Loan,VA Loan
- Ownership: Private
- Road surface type: Concrete
Price history
| Date | Event | Price |
|---|---|---|
| 4/19/2024 | Sold | -- |
Source: | ||
| 3/19/2024 | Contingent | $279,900-1.8%$147/sqft |
Source: | ||
| 3/1/2024 | Price change | $284,900-5%$149/sqft |
Source: | ||
| 2/10/2024 | Price change | $299,900-6%$157/sqft |
Source: | ||
| 1/26/2024 | Listed for sale | $319,000$167/sqft |
Source: | ||
Public tax history
| Year | Property taxes | Tax assessment |
|---|---|---|
| 2025 | $1,910 +48.9% | $30,300 +51.5% |
| 2024 | $1,283 +0.1% | $20,000 |
| 2023 | $1,281 0% | $20,000 |
Find assessor info on the county website
Neighborhood: 63020
Nearby schools
GreatSchools rating
- 5/10Athena Elementary SchoolGrades: K-6Distance: 1.2 mi
- 6/10Desoto Jr. High SchoolGrades: 7-8Distance: 6.3 mi
- 7/10Desoto Sr. High SchoolGrades: 9-12Distance: 6.4 mi
Schools provided by the listing agent
- Elementary: Athena Elem.
- Middle: Desoto Jr. High
- High: Desoto Sr. High
Source: MARIS. This data may not be complete. We recommend contacting the local school district to confirm school assignments for this home.
Get a cash offer in 3 minutes
Find out how much your home could sell for in as little as 3 minutes with a no-obligation cash offer.
Estimated market value$287,400
Get a cash offer in 3 minutes
Find out how much your home could sell for in as little as 3 minutes with a no-obligation cash offer.
Estimated market value
$287,400
