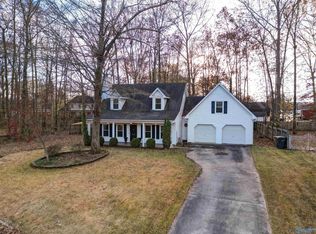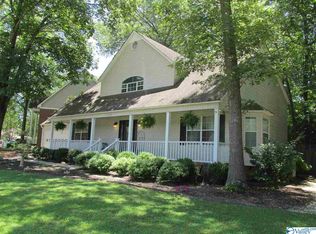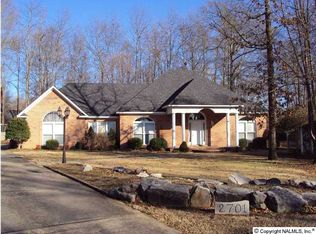Sold for $250,000
$250,000
2707 King Arthur Ct SW, Decatur, AL 35603
4beds
2,700sqft
Single Family Residence
Built in 1993
0.28 Acres Lot
$312,400 Zestimate®
$93/sqft
$2,033 Estimated rent
Home value
$312,400
$284,000 - $341,000
$2,033/mo
Zestimate® history
Loading...
Owner options
Explore your selling options
What's special
This stately brick 2-story is located on large wooded lot on a quiet cul-de-sac street. It features a large, shady back yard you can enjoy from the screened in porch. Inside, it comes with plenty of space: 4 bedrooms and bonus room that could serve as a 5th bedroom; formal living and dining rooms, a den with fireplace that flows into the kitchen, and a 2 car garage. Add your touches to make it shine once more!
Zillow last checked: 8 hours ago
Listing updated: August 21, 2023 at 09:40am
Listed by:
Craig Buchanan 256-797-1999,
Redstone Family Realty-Era
Bought with:
Shawn Garth, 80913
MarMac Real Estate
Source: ValleyMLS,MLS#: 1836980
Facts & features
Interior
Bedrooms & bathrooms
- Bedrooms: 4
- Bathrooms: 3
- Full bathrooms: 2
- 1/2 bathrooms: 1
Primary bedroom
- Features: Carpet, Walk-In Closet(s)
- Level: Second
- Area: 182
- Dimensions: 13 x 14
Bedroom 2
- Features: Carpet
- Level: Second
- Area: 144
- Dimensions: 12 x 12
Bedroom 3
- Features: Carpet
- Level: Second
- Area: 132
- Dimensions: 12 x 11
Bedroom 4
- Features: Wood Floor
- Level: First
- Area: 100
- Dimensions: 10 x 10
Dining room
- Features: Carpet
- Level: First
- Area: 130
- Dimensions: 13 x 10
Kitchen
- Features: Pantry
- Level: First
- Area: 121
- Dimensions: 11 x 11
Living room
- Features: Carpet
- Level: First
- Area: 169
- Dimensions: 13 x 13
Bonus room
- Features: Vinyl
- Level: Second
- Area: 252
- Dimensions: 12 x 21
Den
- Features: Fireplace, Wood Floor
- Level: First
- Area: 210
- Dimensions: 15 x 14
Heating
- Central 2
Cooling
- Central 2
Features
- Basement: Crawl Space
- Number of fireplaces: 1
- Fireplace features: One
Interior area
- Total interior livable area: 2,700 sqft
Property
Features
- Levels: Two
- Stories: 2
Lot
- Size: 0.28 Acres
- Dimensions: 80 x 152
Details
- Parcel number: 0208270000124000
- Special conditions: In Foreclosure
Construction
Type & style
- Home type: SingleFamily
- Property subtype: Single Family Residence
Materials
- Foundation: Slab
Condition
- New construction: No
- Year built: 1993
Utilities & green energy
- Sewer: Public Sewer
- Water: Public
Community & neighborhood
Location
- Region: Decatur
- Subdivision: Sherwood Oaks
Other
Other facts
- Listing agreement: Agency
Price history
| Date | Event | Price |
|---|---|---|
| 8/21/2023 | Sold | $250,000-15.1%$93/sqft |
Source: | ||
| 5/5/2023 | Sold | $294,350$109/sqft |
Source: Public Record Report a problem | ||
Public tax history
| Year | Property taxes | Tax assessment |
|---|---|---|
| 2024 | $1,316 +19% | $29,040 |
| 2023 | $1,105 +5.2% | $29,040 +5.1% |
| 2022 | $1,051 +18.2% | $27,640 +17.8% |
Find assessor info on the county website
Neighborhood: 35603
Nearby schools
GreatSchools rating
- 4/10Julian Harris Elementary SchoolGrades: PK-5Distance: 0.8 mi
- 6/10Cedar Ridge Middle SchoolGrades: 6-8Distance: 2.3 mi
- 7/10Austin High SchoolGrades: 10-12Distance: 1.6 mi
Schools provided by the listing agent
- Elementary: Julian Harris Elementary
- Middle: Austin Middle
- High: Austin
Source: ValleyMLS. This data may not be complete. We recommend contacting the local school district to confirm school assignments for this home.
Get pre-qualified for a loan
At Zillow Home Loans, we can pre-qualify you in as little as 5 minutes with no impact to your credit score.An equal housing lender. NMLS #10287.
Sell with ease on Zillow
Get a Zillow Showcase℠ listing at no additional cost and you could sell for —faster.
$312,400
2% more+$6,248
With Zillow Showcase(estimated)$318,648


