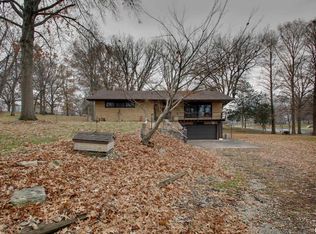Sold for $200,000 on 09/06/24
$200,000
2707 Joyce Rd, Quincy, IL 62305
4beds
2,438sqft
Single Family Residence, Residential
Built in ----
0.69 Acres Lot
$234,700 Zestimate®
$82/sqft
$1,677 Estimated rent
Home value
$234,700
$211,000 - $258,000
$1,677/mo
Zestimate® history
Loading...
Owner options
Explore your selling options
What's special
Welcome home to 2707 Joyce Rd. This 4-Bed, 2-bath home is located in a desirable south end location just off of Payson Rd. You get the best of both worlds with that country feel just, literally, a few minutes from everything. This home sits on just under a 3/4 acre parcel on the end of a cul-de-sac with gorgeous "park-like" back yard & lake views! Current owners say this unique home was originally custom designed & custom built by a doctor but has been in the current family for approx. 50 years & now is your opportunity to make it your own! Enjoy all this property has to offer! It was uniquely designed to feature split level living, stunning views of the backyard & nature with multiple living & entertaining areas. New carpet was just installed in the lower level in 2024. The main level features all 4 of the bedrooms & a 2nd living room overlooking the yard & lake! The walk-out lower level features the kitchen, addtl. living space, an indoor sun room & outdoor patio w/ a 2-car attached garage. Shed & riding lawn mower also convey. With a little bit of flooring & paint this one is ready to be made into your very own oasis! Schedule your private showing today!
Zillow last checked: 8 hours ago
Listing updated: September 07, 2024 at 01:37pm
Listed by:
Luke Tappe Phone:217-223-9700,
Davis & Frese, Inc., REALTORS
Bought with:
Jenna Hendrickson, 475208001
Davis & Associates, REALTORS
Source: RMLS Alliance,MLS#: CA1030312 Originating MLS: Capital Area Association of Realtors
Originating MLS: Capital Area Association of Realtors

Facts & features
Interior
Bedrooms & bathrooms
- Bedrooms: 4
- Bathrooms: 2
- Full bathrooms: 2
Bedroom 1
- Level: Main
- Dimensions: 11ft 0in x 14ft 0in
Bedroom 2
- Level: Main
- Dimensions: 17ft 0in x 13ft 0in
Bedroom 3
- Level: Main
- Dimensions: 13ft 0in x 11ft 0in
Bedroom 4
- Level: Main
- Dimensions: 13ft 0in x 11ft 0in
Additional room
- Description: Sunroom
- Level: Lower
- Dimensions: 10ft 0in x 25ft 0in
Additional room 2
- Description: Full Bath
- Level: Main
- Dimensions: 9ft 0in x 8ft 0in
Family room
- Level: Main
- Dimensions: 21ft 0in x 13ft 0in
Kitchen
- Level: Lower
- Dimensions: 12ft 0in x 15ft 0in
Laundry
- Level: Lower
- Dimensions: 12ft 0in x 9ft 0in
Living room
- Level: Lower
- Dimensions: 12ft 0in x 25ft 0in
Lower level
- Area: 888
Main level
- Area: 1550
Heating
- Forced Air
Cooling
- Central Air
Appliances
- Included: Dryer, Range Hood, Range, Refrigerator, Washer, Water Purifier, Water Softener Owned, Gas Water Heater
Features
- Ceiling Fan(s)
- Number of fireplaces: 1
- Fireplace features: Family Room, Wood Burning Stove
Interior area
- Total structure area: 2,438
- Total interior livable area: 2,438 sqft
Property
Parking
- Total spaces: 2
- Parking features: Attached
- Attached garage spaces: 2
Features
- Patio & porch: Porch
- Has view: Yes
- View description: Lake
- Has water view: Yes
- Water view: Lake
- Waterfront features: Pond/Lake
- Frontage length: Water Frontage: 65
Lot
- Size: 0.69 Acres
- Dimensions: 200 x 178 x 60 x 201 x 65
- Features: Cul-De-Sac, Dead End Street, Level, Sloped
Details
- Additional structures: Shed(s)
- Parcel number: 200105500000
- Zoning description: Residential
Construction
Type & style
- Home type: SingleFamily
- Architectural style: Raised Ranch
- Property subtype: Single Family Residence, Residential
Materials
- Frame, Brick, Vinyl Siding
- Foundation: Block
- Roof: Shingle
Condition
- New construction: No
Utilities & green energy
- Sewer: Septic Tank
- Water: Private
- Utilities for property: Cable Available
Community & neighborhood
Location
- Region: Quincy
- Subdivision: Sun Valley
Other
Other facts
- Road surface type: Paved
Price history
| Date | Event | Price |
|---|---|---|
| 9/6/2024 | Sold | $200,000+2.6%$82/sqft |
Source: | ||
| 7/15/2024 | Contingent | $195,000$80/sqft |
Source: | ||
| 7/9/2024 | Listed for sale | $195,000$80/sqft |
Source: | ||
Public tax history
| Year | Property taxes | Tax assessment |
|---|---|---|
| 2024 | $2,668 -0.6% | $58,970 +10.7% |
| 2023 | $2,684 +74.4% | $53,290 +7.2% |
| 2022 | $1,540 -0.8% | $49,690 +4.5% |
Find assessor info on the county website
Neighborhood: 62305
Nearby schools
GreatSchools rating
- 9/10Monroe Elementary SchoolGrades: K-5Distance: 0.5 mi
- 2/10Quincy Jr High SchoolGrades: 6-8Distance: 2.8 mi
- 3/10Quincy Sr High SchoolGrades: 9-12Distance: 2.5 mi
Schools provided by the listing agent
- Elementary: Lincoln-Douglas
- Middle: Quincy JR High
Source: RMLS Alliance. This data may not be complete. We recommend contacting the local school district to confirm school assignments for this home.

Get pre-qualified for a loan
At Zillow Home Loans, we can pre-qualify you in as little as 5 minutes with no impact to your credit score.An equal housing lender. NMLS #10287.
