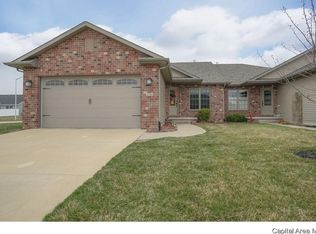Sold for $339,000
$339,000
2707 Johnathan Pl, Springfield, IL 62711
3beds
2,584sqft
Single Family Residence, Residential
Built in 2010
-- sqft lot
$361,700 Zestimate®
$131/sqft
$2,577 Estimated rent
Home value
$361,700
$333,000 - $394,000
$2,577/mo
Zestimate® history
Loading...
Owner options
Explore your selling options
What's special
Stunning attached single-family with custom finishes. In addition to 3 bedrooms, there's an office/den, currently used as a music room on the main floor. Three (3) full baths for convenience. Primary BR features large walk-in closet together with double vanity in bath. Throughout main floor note crown molding, granite countertops, maple cabinets and hardwood flooring. Energy Star Certification on the entire home. There's an irrigation system for the lawn, GreenView Nursery designed the landscape. Covered patio provides an outdoor space to relax morning or evening. Sump pump has a water backup system. Seller repainted Bedroom 2 and added shutter blinds. Seller also had SW downspout connected to buried line rear lot line to facilitate water away from home. There's an invisible fence which has not been used by current owner, so no solid information about serviceability. Built by Al Giacomini. Convenient location to Sangamon Valley Trail and Centennial Park.
Zillow last checked: 8 hours ago
Listing updated: June 21, 2024 at 01:01pm
Listed by:
Julie Davis Offc:217-787-7000,
The Real Estate Group, Inc.
Bought with:
Jami R Winchester, 475109074
The Real Estate Group, Inc.
Source: RMLS Alliance,MLS#: CA1028959 Originating MLS: Capital Area Association of Realtors
Originating MLS: Capital Area Association of Realtors

Facts & features
Interior
Bedrooms & bathrooms
- Bedrooms: 3
- Bathrooms: 3
- Full bathrooms: 3
Bedroom 1
- Level: Main
- Dimensions: 16ft 0in x 13ft 8in
Bedroom 2
- Level: Main
- Dimensions: 11ft 6in x 11ft 0in
Bedroom 3
- Level: Basement
- Dimensions: 14ft 11in x 13ft 6in
Other
- Level: Main
- Dimensions: 11ft 6in x 10ft 3in
Other
- Level: Main
- Dimensions: 12ft 2in x 10ft 1in
Other
- Area: 934
Additional room
- Description: Foyer
- Level: Main
- Dimensions: 12ft 0in x 10ft 11in
Additional room 2
- Description: Storage / Utilities
- Level: Basement
- Dimensions: 43ft 5in x 28ft 2in
Family room
- Level: Basement
- Dimensions: 27ft 2in x 21ft 4in
Kitchen
- Level: Main
- Dimensions: 10ft 6in x 12ft 11in
Laundry
- Level: Main
- Dimensions: 8ft 1in x 5ft 5in
Living room
- Level: Main
- Dimensions: 22ft 1in x 16ft 6in
Main level
- Area: 1650
Heating
- Forced Air
Cooling
- Central Air
Appliances
- Included: Dishwasher, Disposal, Microwave, Range, Refrigerator
Features
- Ceiling Fan(s), Vaulted Ceiling(s), Solid Surface Counter
- Windows: Blinds
- Basement: Full,Partially Finished
- Number of fireplaces: 1
- Fireplace features: Gas Starter, Living Room
Interior area
- Total structure area: 1,650
- Total interior livable area: 2,584 sqft
Property
Parking
- Total spaces: 2
- Parking features: Attached
- Attached garage spaces: 2
Features
- Patio & porch: Patio
Lot
- Dimensions: 42.85 x 133.63 x 49.53
- Features: Level
Details
- Parcel number: 21100181037
Construction
Type & style
- Home type: SingleFamily
- Architectural style: Ranch
- Property subtype: Single Family Residence, Residential
Materials
- Brick, Vinyl Siding
- Foundation: Concrete Perimeter
- Roof: Shingle
Condition
- New construction: No
- Year built: 2010
Utilities & green energy
- Sewer: Public Sewer
- Water: Public
Community & neighborhood
Location
- Region: Springfield
- Subdivision: Centennial Park Place
Other
Other facts
- Road surface type: Paved
Price history
| Date | Event | Price |
|---|---|---|
| 6/18/2024 | Sold | $339,000$131/sqft |
Source: | ||
| 5/6/2024 | Pending sale | $339,000$131/sqft |
Source: | ||
| 5/3/2024 | Listed for sale | $339,000+37.8%$131/sqft |
Source: | ||
| 4/29/2020 | Sold | $246,000-1.6%$95/sqft |
Source: | ||
| 3/4/2020 | Pending sale | $249,900$97/sqft |
Source: RE/MAX Professionals #CA998311 Report a problem | ||
Public tax history
| Year | Property taxes | Tax assessment |
|---|---|---|
| 2024 | $5,782 -0.5% | $93,324 +9.5% |
| 2023 | $5,813 +4.2% | $85,243 +6% |
| 2022 | $5,581 +3.3% | $80,384 +3.9% |
Find assessor info on the county website
Neighborhood: 62711
Nearby schools
GreatSchools rating
- 4/10New Berlin Elementary SchoolGrades: PK-5Distance: 8.8 mi
- 9/10New Berlin Jr High SchoolGrades: 6-8Distance: 8.7 mi
- 9/10New Berlin High SchoolGrades: 9-12Distance: 8.7 mi
Get pre-qualified for a loan
At Zillow Home Loans, we can pre-qualify you in as little as 5 minutes with no impact to your credit score.An equal housing lender. NMLS #10287.
