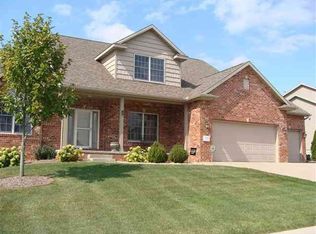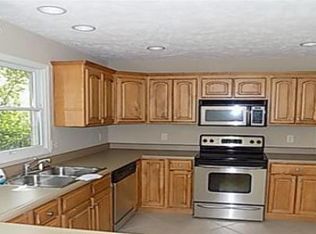Custom Built One-Owner Ranch on a prime golf course lot in Fox Creek! With its regal brick front, stone entry and side-load garage, the curb appeal is so striking! Complete with all the bells and whistles, the home impresses from the moment you set foot in the foyer when you take in the open floor plan, 10-12 ft ceilings, the rich quarter sawn oak flooring, the stunning archways & architectural details! The Chef's Kitchen is sure to inspire w/ it's sheer size and ample cabinetry & counter space! The kitchen boasts a large island, under cabinet lighting, plenty of working room to navigate, HEATED TILE FLOORS & high-end stainless appliances that include a gas cook top, built-in convection oven AND microwave/convection oven! The kitchen opens to a cozy family room featuring large windows overlooking the golf course & built-ins flanking the wood burning fireplace! Enter the magnificent master suite through french doors and enjoy a peaceful retreat with the spa-like bath that features heated tile floors, split vanities, a walk-in closet and a HUGE tiled double shower! The master also offers it's own private entrance to the covered patio! An open staircase leads to the basement that is ready to finish- with 9' ceilings, daylight windows, the potential is amazing! The sellers have given the new owners a head start in finishing, as the rooms are framed and a tub and toilet are already present and ready for installation! Meticulously maintained and wonderfully updated, some of the many updates/upgrades since the home was built in 2006 include: 4-zone Hi-E HVAC w/ electrostatic air filter & humidifier (2016), Guest Bath Remodel (2017), New Driveway (2019) & more! Additional information available upon request. This is a must see home on a gorgeous lot that is priced to sell!
This property is off market, which means it's not currently listed for sale or rent on Zillow. This may be different from what's available on other websites or public sources.

