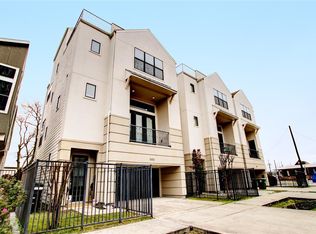Rise above it all in a gorgeous 4-Story spacious home with a view. Open floor plan, soaring 12' ceilings, 8' doors, 4 Bedroom, 4.5 bath, versatile Game/Media/4th Bedroom & Roof Terrace w/SPECTACULAR VIEWS OF HOUSTON! Stunning entrance w/ gorgeous floors leads to French doors which opens up to a spacious Bedroom. 2nd floor Main Living w/large island Kitchen, leads to large Patio - perfect for entertaining. 3rd floor has HUGE Master Suite, Secondary Bedroom & Utility Room. 4th floor has a Bonus Room with unlimited possibilities - custom bookcase, huge Roof Terrace, previous owner built out additional room that can be used for work out room, office, flex space or climate control storage.
Copyright notice - Data provided by HAR.com 2022 - All information provided should be independently verified.
House for rent
$4,990/mo
2707 Cohn Gdn, Houston, TX 77007
3beds
2,781sqft
Price may not include required fees and charges.
Singlefamily
Available now
-- Pets
Electric, zoned
Electric dryer hookup laundry
2 Attached garage spaces parking
Natural gas, zoned
What's special
Open floor planCustom bookcaseFlex spaceBonus roomLarge patioHuge master suiteGorgeous floors
- 5 days
- on Zillow |
- -- |
- -- |
Travel times
Get serious about saving for a home
Consider a first-time homebuyer savings account designed to grow your down payment with up to a 6% match & 4.15% APY.
Facts & features
Interior
Bedrooms & bathrooms
- Bedrooms: 3
- Bathrooms: 5
- Full bathrooms: 4
- 1/2 bathrooms: 1
Heating
- Natural Gas, Zoned
Cooling
- Electric, Zoned
Appliances
- Included: Dishwasher, Disposal, Microwave, Oven, Stove
- Laundry: Electric Dryer Hookup, Gas Dryer Hookup, Hookups, Washer Hookup
Features
- 1 Bedroom Down - Not Primary BR, Crown Molding, En-Suite Bath, High Ceilings, Primary Bed - 3rd Floor, Walk-In Closet(s)
- Flooring: Carpet, Tile, Wood
Interior area
- Total interior livable area: 2,781 sqft
Property
Parking
- Total spaces: 2
- Parking features: Attached, Covered
- Has attached garage: Yes
- Details: Contact manager
Features
- Stories: 4
- Exterior features: 1 Bedroom Down - Not Primary BR, Architecture Style: Traditional, Attached, Balcony, Crown Molding, Electric Dryer Hookup, Electric Gate, En-Suite Bath, Flooring: Wood, Gas Dryer Hookup, Heating system: Zoned, Heating: Gas, High Ceilings, Lot Features: Subdivided, Patio/Deck, Primary Bed - 3rd Floor, Sprinkler System, Subdivided, Walk-In Closet(s), Washer Hookup, Window Coverings
Details
- Parcel number: 1320720060023
Construction
Type & style
- Home type: SingleFamily
- Property subtype: SingleFamily
Condition
- Year built: 2014
Community & HOA
Location
- Region: Houston
Financial & listing details
- Lease term: Long Term,12 Months
Price history
| Date | Event | Price |
|---|---|---|
| 7/1/2025 | Listed for rent | $4,990+11.5%$2/sqft |
Source: | ||
| 6/6/2023 | Listing removed | -- |
Source: | ||
| 6/1/2023 | Listed for rent | $4,475$2/sqft |
Source: | ||
![[object Object]](https://photos.zillowstatic.com/fp/61f59ea811250a15eeac8e09972d58f7-p_i.jpg)
