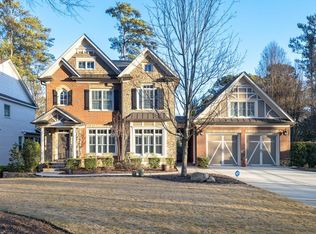Closed
$1,462,000
2707 Caldwell Rd NE, Atlanta, GA 30319
5beds
5,200sqft
Single Family Residence, Residential
Built in 2007
0.4 Acres Lot
$1,607,500 Zestimate®
$281/sqft
$5,646 Estimated rent
Home value
$1,607,500
$1.38M - $1.88M
$5,646/mo
Zestimate® history
Loading...
Owner options
Explore your selling options
What's special
Welcome home to the most beautiful and elegant property in Ashford Park! Just a short distance to all of the fun Dresden shops and restaurants, this gated, .4 acre property feels surprisingly private. The 2 story foyer and large windows flood the open floor plan with natural light. The trim details and coffered ceilings show the fine craftsmanship of this well built and maintained home. Kitchen features white cabinets, large island, SS appliances, and is open to the fireside family room. Breakfast room with French doors to the large deck with trex flooring that overlooks the wonderful backyard. Enclosed screened porch features a gas fireplace and elevator access to the terrace level. The generous upstairs Owner’s Suite has built in bookcases, gas fireplace and incredible California closet through the ethereal spa-like bath. Also upstairs are 3 large secondary bedrooms, one ensuite and the other 2 Jack and Jill, laundry room w/sink and cabinet storage. Large finished terrace level is a perfect in-law suite and is accessible to 1st floor by the brand new elevator. New kitchenette with washer/dryer and in sink dishwasher. LVP flooring, Bedroom, handicap accessible full bath, a living area with gas fireplace, built-ins and shiplap wall, and flex space for gym or home office. Plenty of storage space complete with a brand new finished closet under the stairs. The 2 car garage with charming breezeway access to the home has so much extra space, workbench, and cabinet storage.
Zillow last checked: 8 hours ago
Listing updated: May 01, 2023 at 11:10am
Listing Provided by:
NANCY HARRIS KEENAN,
Keller Williams Realty Peachtree Rd.
Bought with:
Alexis Werner, 396375
Keller Williams Realty Peachtree Rd.
Source: FMLS GA,MLS#: 7179917
Facts & features
Interior
Bedrooms & bathrooms
- Bedrooms: 5
- Bathrooms: 5
- Full bathrooms: 4
- 1/2 bathrooms: 1
Primary bedroom
- Features: Oversized Master, Other
- Level: Oversized Master, Other
Bedroom
- Features: Oversized Master, Other
Primary bathroom
- Features: Separate His/Hers, Separate Tub/Shower, Vaulted Ceiling(s), Other
Dining room
- Features: Open Concept
Kitchen
- Features: Cabinets Stain, Cabinets White, Eat-in Kitchen, Keeping Room, Kitchen Island
Heating
- Central, Natural Gas
Cooling
- Ceiling Fan(s), Central Air, Zoned
Appliances
- Included: Dishwasher, Disposal, Dryer, Gas Range, Gas Water Heater, Microwave, Refrigerator, Washer
- Laundry: Laundry Room, Sink, Upper Level
Features
- Coffered Ceiling(s), Crown Molding, Double Vanity, Elevator, Entrance Foyer 2 Story, Walk-In Closet(s), Other
- Flooring: Carpet, Hardwood, Vinyl
- Windows: Insulated Windows
- Basement: Daylight,Driveway Access,Exterior Entry,Finished,Finished Bath,Interior Entry
- Number of fireplaces: 4
- Fireplace features: Basement, Gas Log, Glass Doors, Keeping Room, Master Bedroom
- Common walls with other units/homes: No Common Walls
Interior area
- Total structure area: 5,200
- Total interior livable area: 5,200 sqft
Property
Parking
- Total spaces: 2
- Parking features: Detached, Garage, Garage Door Opener, Garage Faces Side, Kitchen Level
- Garage spaces: 2
Accessibility
- Accessibility features: Accessible Approach with Ramp, Accessible Bedroom, Accessible Elevator Installed, Accessible Full Bath, Accessible Washer/Dryer, Accessible Closets
Features
- Levels: Two
- Stories: 2
- Patio & porch: Deck, Screened, Breezeway
- Exterior features: Garden, Private Yard, Rain Gutters
- Pool features: None
- Spa features: None
- Fencing: Back Yard,Fenced,Front Yard
- Has view: Yes
- View description: Trees/Woods, Other
- Waterfront features: None
- Body of water: None
Lot
- Size: 0.40 Acres
- Dimensions: 82 x 46
- Features: Back Yard, Front Yard, Landscaped, Level, Sprinklers In Front
Details
- Additional structures: None
- Parcel number: 18 241 14 026
- Other equipment: None
- Horse amenities: None
Construction
Type & style
- Home type: SingleFamily
- Architectural style: Craftsman,Traditional
- Property subtype: Single Family Residence, Residential
Materials
- Brick 4 Sides, HardiPlank Type, Stone
- Foundation: Concrete Perimeter, Slab
- Roof: Composition
Condition
- Resale
- New construction: No
- Year built: 2007
Utilities & green energy
- Electric: 220 Volts
- Sewer: Public Sewer
- Water: Public
- Utilities for property: Other
Green energy
- Energy efficient items: None
- Energy generation: None
- Water conservation: Low-Flow Fixtures
Community & neighborhood
Security
- Security features: Security Gate, Security System Owned, Smoke Detector(s)
Community
- Community features: Airport/Runway, Near Public Transport, Near Schools, Near Shopping, Near Trails/Greenway, Park, Pickleball, Playground, Restaurant, Sidewalks
Location
- Region: Atlanta
- Subdivision: Ashford Park
Other
Other facts
- Road surface type: Paved
Price history
| Date | Event | Price |
|---|---|---|
| 4/28/2023 | Sold | $1,462,000-2.2%$281/sqft |
Source: | ||
| 4/3/2023 | Pending sale | $1,495,000$288/sqft |
Source: | ||
| 4/3/2023 | Contingent | $1,495,000$288/sqft |
Source: | ||
| 2/23/2023 | Price change | $1,495,000+3.1%$288/sqft |
Source: | ||
| 5/2/2022 | Pending sale | $1,450,000$279/sqft |
Source: | ||
Public tax history
Tax history is unavailable.
Neighborhood: Ashford Park
Nearby schools
GreatSchools rating
- 8/10Ashford Park Elementary SchoolGrades: PK-5Distance: 0.8 mi
- 8/10Chamblee Middle SchoolGrades: 6-8Distance: 2.5 mi
- 8/10Chamblee Charter High SchoolGrades: 9-12Distance: 2.7 mi
Schools provided by the listing agent
- Elementary: Ashford Park
- Middle: Chamblee
- High: Chamblee Charter
Source: FMLS GA. This data may not be complete. We recommend contacting the local school district to confirm school assignments for this home.
Get a cash offer in 3 minutes
Find out how much your home could sell for in as little as 3 minutes with a no-obligation cash offer.
Estimated market value
$1,607,500
