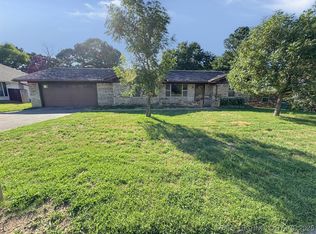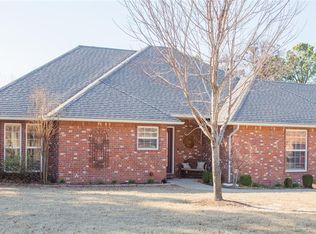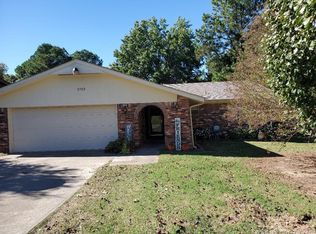Sold for $170,000 on 10/17/25
Zestimate®
$170,000
2707 Brookside Cir, McAlester, OK 74501
3beds
1,923sqft
Single Family Residence
Built in 1975
0.42 Acres Lot
$170,000 Zestimate®
$88/sqft
$1,518 Estimated rent
Home value
$170,000
Estimated sales range
Not available
$1,518/mo
Zestimate® history
Loading...
Owner options
Explore your selling options
What's special
TUCKED AWAY on a cul-de-sac street just minutes off US Highway 69 and 5 min. to shopping centers, movie theater, Choctaw Clinic and restaurants. 20 min. to the Army Depot or Hospitals. 10 min. to Frink- Chambers School too! This inviting 3 Br, 2 Bath, contemporary home features enlighten details. It is in move-in ready condition and for anyone who enjoys a peaceful area. You will be delighted by the open living dining combination floor plan with wonderful sunlight shining through the 6 windows in kitchen and sunken living room. Other great features are the low maintenance floor covering in kitchen, living room, foyer and hallway; new stove vent hood, granite countertops, updated light fixtures, new water heater with warranty and more. For your convenience all bedrooms have new carpet and spacious closets with built in dividers, plus multiple cloth hanging rods. The main suite has 3 closets with ample of storage space, which is a rare find these days. The interior colors of this home are neutral to accommodate any furniture and interior design and the home offers a warm, welcoming atmosphere. The hallway bathroom is a delight with fun colors and modern farm house-style light fixture. Another unique feature is the 2- car garage, which can be as a 4th bedroom, since it is heated and cooled by central air and heat; and another fine element is the window. Previous Owners have utilized it as a bedroom, but it would make a fantastic game room too!
The privacy fenced, yard is like a small oasis. Spacious with 2 drive-through gates and private atmosphere, a storage building and ample of room for kiddos and dogs playing, having fun, room for a firepit grilling smores and simply have quality family time. Do you like your coffee in peace and quiet in the morning outdoors, love to suntan? If so, you will love the wooden, freshly stained deck off the kitchen! Ready to check it out? Call me!
Zillow last checked: 8 hours ago
Listing updated: October 17, 2025 at 10:50am
Listed by:
Silvia Ansell 918-429-8523,
C21/Shirley Donaldson Inc
Bought with:
Silvia Ansell, 135647
C21/Shirley Donaldson Inc
Source: MLS Technology, Inc.,MLS#: 2536801 Originating MLS: MLS Technology
Originating MLS: MLS Technology
Facts & features
Interior
Bedrooms & bathrooms
- Bedrooms: 3
- Bathrooms: 2
- Full bathrooms: 2
Heating
- Central, Electric
Cooling
- Central Air
Appliances
- Included: Built-In Oven, Cooktop, Dishwasher, Electric Water Heater, Oven
- Laundry: Washer Hookup, Electric Dryer Hookup
Features
- Granite Counters, Vaulted Ceiling(s), Ceiling Fan(s), Electric Oven Connection, Programmable Thermostat
- Flooring: Carpet, Tile, Vinyl
- Windows: Aluminum Frames
- Number of fireplaces: 1
- Fireplace features: Gas Starter
Interior area
- Total structure area: 1,923
- Total interior livable area: 1,923 sqft
Property
Parking
- Total spaces: 2
- Parking features: Attached, Garage
- Attached garage spaces: 2
Features
- Levels: One
- Stories: 1
- Patio & porch: Deck
- Exterior features: Rain Gutters
- Pool features: None
- Fencing: Full,Privacy
Lot
- Size: 0.42 Acres
- Features: Mature Trees
Details
- Additional structures: Storage
- Parcel number: 610021092
Construction
Type & style
- Home type: SingleFamily
- Property subtype: Single Family Residence
Materials
- Brick Veneer, Wood Frame
- Foundation: Slab
- Roof: Asphalt,Fiberglass
Condition
- Year built: 1975
Utilities & green energy
- Sewer: Public Sewer
- Water: Public
- Utilities for property: Cable Available, Electricity Available, Natural Gas Available, Phone Available, Water Available
Community & neighborhood
Security
- Security features: No Safety Shelter
Community
- Community features: Gutter(s)
Location
- Region: Mcalester
- Subdivision: Hardy Springs Acres #1
Other
Other facts
- Listing terms: Conventional,FHA,USDA Loan
Price history
| Date | Event | Price |
|---|---|---|
| 10/17/2025 | Sold | $170,000-10.3%$88/sqft |
Source: | ||
| 9/16/2025 | Pending sale | $189,500$99/sqft |
Source: | ||
| 8/22/2025 | Listed for sale | $189,500-5.2%$99/sqft |
Source: | ||
| 6/6/2025 | Listing removed | $199,900$104/sqft |
Source: | ||
| 5/6/2025 | Listed for sale | $199,900-4.8%$104/sqft |
Source: | ||
Public tax history
| Year | Property taxes | Tax assessment |
|---|---|---|
| 2024 | $1,508 -9.8% | $17,194 -10.2% |
| 2023 | $1,672 -0.2% | $19,142 |
| 2022 | $1,676 +0.5% | $19,142 |
Find assessor info on the county website
Neighborhood: 74501
Nearby schools
GreatSchools rating
- 8/10Will Rogers Elementary SchoolGrades: 1-4Distance: 1.2 mi
- NAPuterbaugh Middle SchoolGrades: 7-8Distance: 1.2 mi
- 7/10Mcalester High SchoolGrades: 9-12Distance: 3 mi
Schools provided by the listing agent
- Elementary: McAlester
- High: McAlester
- District: McAlester Sch Dist (R2)
Source: MLS Technology, Inc.. This data may not be complete. We recommend contacting the local school district to confirm school assignments for this home.

Get pre-qualified for a loan
At Zillow Home Loans, we can pre-qualify you in as little as 5 minutes with no impact to your credit score.An equal housing lender. NMLS #10287.


