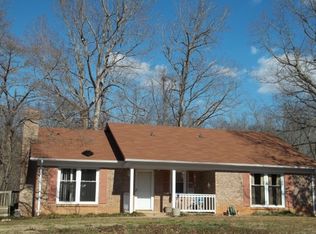Closed
$321,000
2707 Bobwhite Cir, Wingate, NC 28174
3beds
1,282sqft
Single Family Residence
Built in 1983
0.48 Acres Lot
$318,900 Zestimate®
$250/sqft
$1,898 Estimated rent
Home value
$318,900
$297,000 - $341,000
$1,898/mo
Zestimate® history
Loading...
Owner options
Explore your selling options
What's special
Fall in love with this beautifully updated ranch home filled with natural light! The renovated kitchen features quartz countertops, a subway tile backsplash, a farmhouse sink, and soft-close drawers. Fresh paint and new fixtures throughout enhance its charm. Both bathrooms have been remodeled with new flooring, a sleek vanity, and a glass shower door in the hall bath. The primary bedroom offers his-and-hers closets for ample storage. Enjoy outdoor living on the large wraparound deck, perfect for entertaining, overlooking a scenic, fenced backyard. The new fencing provides security and versatility for pets or a future pool. Major updates include a new roof and AC in 2018 and a hot water heater in 2021. Bonus: the refrigerator, washer and dryer, and pergola on the deck are included! Close to Hwy 74 Bypass, which makes it convenient to get to Monroe and the Matthews area. Don’t miss this incredible home—schedule your showing today!
Zillow last checked: 8 hours ago
Listing updated: May 22, 2025 at 10:28am
Listing Provided by:
Don Gomez DonAnthonyRealty@gmail.com,
C-A-RE Realty
Bought with:
Lara Hill
David Upchurch Real Estate
Source: Canopy MLS as distributed by MLS GRID,MLS#: 4239828
Facts & features
Interior
Bedrooms & bathrooms
- Bedrooms: 3
- Bathrooms: 2
- Full bathrooms: 2
- Main level bedrooms: 3
Primary bedroom
- Level: Main
Bedroom s
- Level: Main
Bedroom s
- Level: Main
Bathroom full
- Level: Main
Bathroom full
- Level: Main
Dining area
- Level: Main
Kitchen
- Level: Main
Laundry
- Level: Main
Living room
- Level: Main
Heating
- Central, Electric
Cooling
- Central Air, Electric, Heat Pump
Appliances
- Included: Dishwasher, Disposal, Electric Oven, Electric Range, Electric Water Heater, Plumbed For Ice Maker, Refrigerator, Self Cleaning Oven, Washer/Dryer
- Laundry: Laundry Closet
Features
- Breakfast Bar, Kitchen Island, Pantry, Walk-In Closet(s)
- Flooring: Laminate
- Doors: Storm Door(s)
- Has basement: No
- Attic: Pull Down Stairs
- Fireplace features: Gas Log, Living Room
Interior area
- Total structure area: 1,282
- Total interior livable area: 1,282 sqft
- Finished area above ground: 1,282
- Finished area below ground: 0
Property
Parking
- Parking features: Driveway
- Has uncovered spaces: Yes
Features
- Levels: One
- Stories: 1
- Patio & porch: Deck
- Fencing: Back Yard,Fenced
Lot
- Size: 0.48 Acres
- Features: Wooded
Details
- Parcel number: 09049026
- Zoning: AH6
- Special conditions: Standard
- Other equipment: Fuel Tank(s)
Construction
Type & style
- Home type: SingleFamily
- Architectural style: Traditional
- Property subtype: Single Family Residence
Materials
- Vinyl
- Foundation: Crawl Space
Condition
- New construction: No
- Year built: 1983
Utilities & green energy
- Sewer: Public Sewer
- Water: City
Community & neighborhood
Security
- Security features: Carbon Monoxide Detector(s), Smoke Detector(s)
Location
- Region: Wingate
- Subdivision: Greenbrook
Other
Other facts
- Listing terms: Cash,Conventional,FHA,VA Loan
- Road surface type: Gravel, Paved
Price history
| Date | Event | Price |
|---|---|---|
| 5/22/2025 | Sold | $321,000+0.9%$250/sqft |
Source: | ||
| 4/16/2025 | Listed for sale | $318,000+15.6%$248/sqft |
Source: | ||
| 6/26/2023 | Sold | $275,000-8%$215/sqft |
Source: | ||
| 4/30/2023 | Pending sale | $299,000$233/sqft |
Source: | ||
| 4/28/2023 | Listed for sale | $299,000+99.3%$233/sqft |
Source: | ||
Public tax history
| Year | Property taxes | Tax assessment |
|---|---|---|
| 2025 | $1,319 +30.7% | $260,700 +73.9% |
| 2024 | $1,010 +2.8% | $149,900 |
| 2023 | $982 | $149,900 |
Find assessor info on the county website
Neighborhood: 28174
Nearby schools
GreatSchools rating
- 6/10Wingate Elementary SchoolGrades: PK-5Distance: 1 mi
- 6/10East Union Middle SchoolGrades: 6-8Distance: 4.8 mi
- 4/10Forest Hills High SchoolGrades: 9-12Distance: 3.2 mi
Schools provided by the listing agent
- Elementary: Wingate
- Middle: East Union
- High: Forest Hills
Source: Canopy MLS as distributed by MLS GRID. This data may not be complete. We recommend contacting the local school district to confirm school assignments for this home.
Get a cash offer in 3 minutes
Find out how much your home could sell for in as little as 3 minutes with a no-obligation cash offer.
Estimated market value
$318,900
Get a cash offer in 3 minutes
Find out how much your home could sell for in as little as 3 minutes with a no-obligation cash offer.
Estimated market value
$318,900
