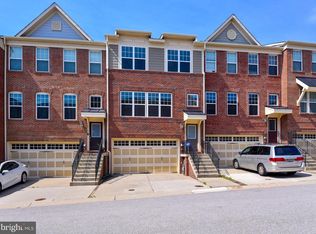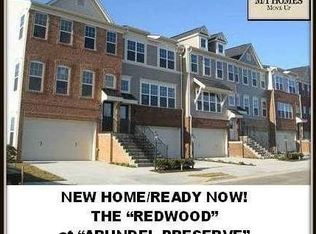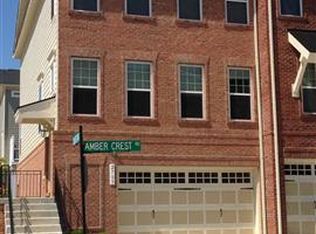MOVE-IN READY BRICK FRONT TOWNHOME- Built in 2012, this large 3 bedroom, 3.5 bath, 2 car garage TH in Pointe at Arundel Preserve is a must see! Gleaming HW floors on main level. Kitchen w/ SS appliances, granite counters, 42" cabinets and butler's pantry. Owner's ensuite- w/in closet, dual vanity, tub & shower. Large trex deck. Finished W/O basement w/full bath - perfect for entertaining!
This property is off market, which means it's not currently listed for sale or rent on Zillow. This may be different from what's available on other websites or public sources.



