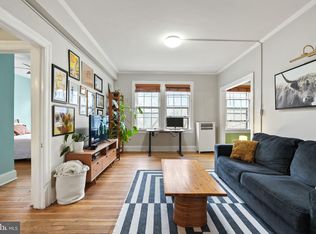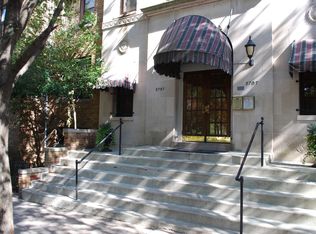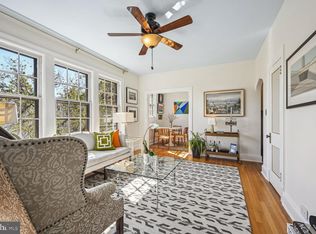Sold for $317,000
$317,000
2707 Adams Mill Rd NW APT 206, Washington, DC 20009
1beds
650sqft
Condominium
Built in 1927
-- sqft lot
$317,500 Zestimate®
$488/sqft
$2,098 Estimated rent
Home value
$317,500
$302,000 - $333,000
$2,098/mo
Zestimate® history
Loading...
Owner options
Explore your selling options
What's special
AMAZING NEW PRICE! This charming coop home exudes a serene, Zen-like atmosphere, with clean lines, natural materials, and a calming, minimalist color scheme. Soft light filters through historic windows, illuminating the warm wooden floors. Its prime location is mere steps to everything Adams Morgan has to offer! Lots of original detail including hardwood floors and built in bookshelves and bonus cabinets. Ample windows offer romantic treetop city views. It features gas cooking, generous counter space and full size appliances including dishwasher. Building amenities include bike storage, a bonus private storage space, a laundry facility and roof deck (currently in redesign planning mode) that spans the entire building with views of National Cathedral and more. MONTHLY FEE INCLUDES PROPERTY TAXES. Renting and pets allowed - walk your dog at Walter Pierce Park, directly across the street. Welcome home!
Zillow last checked: 8 hours ago
Listing updated: January 01, 2026 at 02:59am
Listed by:
Dare Johnson 202-957-2947,
Compass
Bought with:
Seth Turner, sp215088
Compass
Source: Bright MLS,MLS#: DCDC2220526
Facts & features
Interior
Bedrooms & bathrooms
- Bedrooms: 1
- Bathrooms: 1
- Full bathrooms: 1
- Main level bathrooms: 1
- Main level bedrooms: 1
Heating
- Radiator, Natural Gas
Cooling
- Window Unit(s), Electric
Appliances
- Included: Microwave, Dishwasher, Disposal, Oven/Range - Gas, Refrigerator, Stainless Steel Appliance(s), Cooktop, Gas Water Heater
- Laundry: Common Area
Features
- Combination Kitchen/Dining, Flat, Bathroom - Tub Shower, Breakfast Area, Ceiling Fan(s), Crown Molding, Open Floorplan, Kitchen - Galley, Kitchen - Gourmet
- Flooring: Carpet, Wood
- Windows: Window Treatments
- Has basement: No
- Has fireplace: No
Interior area
- Total structure area: 650
- Total interior livable area: 650 sqft
- Finished area above ground: 650
Property
Parking
- Parking features: On Street
- Has uncovered spaces: Yes
Accessibility
- Accessibility features: Accessible Elevator Installed
Features
- Levels: One
- Stories: 1
- Exterior features: Lighting, Sidewalks, Street Lights
- Pool features: None
Lot
- Features: Urban Land-Sassafras-Chillum
Details
- Additional structures: Above Grade
- Parcel number: 2584//0800
- Zoning: RA-2
- Special conditions: Standard
Construction
Type & style
- Home type: Cooperative
- Architectural style: Traditional
- Property subtype: Condominium
- Attached to another structure: Yes
Materials
- Brick
Condition
- New construction: No
- Year built: 1927
Utilities & green energy
- Sewer: Public Sewer
- Water: Public
Community & neighborhood
Security
- Security features: Main Entrance Lock, Smoke Detector(s)
Location
- Region: Washington
- Subdivision: Mount Pleasant
HOA & financial
Other fees
- Condo and coop fee: $675 monthly
Other
Other facts
- Listing agreement: Exclusive Agency
- Ownership: Cooperative
Price history
| Date | Event | Price |
|---|---|---|
| 12/30/2025 | Sold | $317,000-1.6%$488/sqft |
Source: | ||
| 12/3/2025 | Pending sale | $322,000$495/sqft |
Source: | ||
| 11/22/2025 | Contingent | $322,000$495/sqft |
Source: | ||
| 11/8/2025 | Price change | $322,000-5%$495/sqft |
Source: | ||
| 10/17/2025 | Price change | $339,000-4.8%$522/sqft |
Source: | ||
Public tax history
Tax history is unavailable.
Neighborhood: Adams Morgan
Nearby schools
GreatSchools rating
- 4/10H.D. Cooke Elementary SchoolGrades: PK-5Distance: 0.3 mi
- 6/10Columbia Heights Education CampusGrades: 6-12Distance: 0.6 mi
- 2/10Cardozo Education CampusGrades: 6-12Distance: 0.9 mi
Schools provided by the listing agent
- District: District Of Columbia Public Schools
Source: Bright MLS. This data may not be complete. We recommend contacting the local school district to confirm school assignments for this home.

Get pre-qualified for a loan
At Zillow Home Loans, we can pre-qualify you in as little as 5 minutes with no impact to your credit score.An equal housing lender. NMLS #10287.



