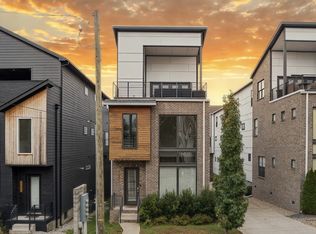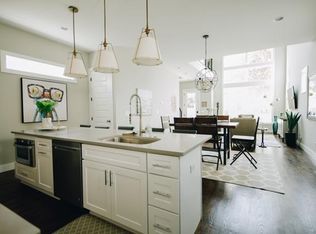Closed
$863,250
2706B Greystone Rd, Nashville, TN 37204
4beds
2,949sqft
Horizontal Property Regime - Attached, Residential
Built in 2019
1,306.8 Square Feet Lot
$847,600 Zestimate®
$293/sqft
$5,867 Estimated rent
Home value
$847,600
$797,000 - $907,000
$5,867/mo
Zestimate® history
Loading...
Owner options
Explore your selling options
What's special
Take a look at this 3-Story NOO-STR property! Private rooftop patio is a standout with a gas grill, gas fireplace, large TV, and comfy furniture. Living room & gourmet kitchen on main level, lounge area w/ wet bar & bar fridge on the top floor. Two washer/dryer pairs, an attached 2-car garage, plus off-street parking add convenience for guests. Vaulted ceilings and a wall of windows create a bright, inviting space. Just 3 miles to Downtown's neon-lit, honky tonk row! Walking distance to Float Nashville, Crossfit PRVN, Just Love Coffee, Hai's Sushi & Pho. <1 mile to live shows & MLS games at Geodis Park. This turn-key investment property is being sold furnished. 4 bedrooms, Active STR, showings are scheduled around bookings.
Zillow last checked: 8 hours ago
Listing updated: December 09, 2024 at 02:27pm
Listing Provided by:
Gary Ashton 615-301-1650,
The Ashton Real Estate Group of RE/MAX Advantage,
Julia Burciaga 615-727-3284,
The Ashton Real Estate Group of RE/MAX Advantage
Bought with:
Marci Preheim, 339148
United Real Estate Middle Tennessee
Source: RealTracs MLS as distributed by MLS GRID,MLS#: 2698674
Facts & features
Interior
Bedrooms & bathrooms
- Bedrooms: 4
- Bathrooms: 4
- Full bathrooms: 3
- 1/2 bathrooms: 1
Bedroom 1
- Features: Full Bath
- Level: Full Bath
- Area: 238 Square Feet
- Dimensions: 14x17
Bedroom 2
- Features: Bath
- Level: Bath
- Area: 144 Square Feet
- Dimensions: 12x12
Bedroom 3
- Features: Walk-In Closet(s)
- Level: Walk-In Closet(s)
- Area: 156 Square Feet
- Dimensions: 13x12
Bedroom 4
- Features: Walk-In Closet(s)
- Level: Walk-In Closet(s)
- Area: 156 Square Feet
- Dimensions: 13x12
Bonus room
- Features: Wet Bar
- Level: Wet Bar
Dining room
- Features: Combination
- Level: Combination
Kitchen
- Features: Eat-in Kitchen
- Level: Eat-in Kitchen
- Area: 117 Square Feet
- Dimensions: 9x13
Living room
- Area: 225 Square Feet
- Dimensions: 15x15
Heating
- Central, Natural Gas
Cooling
- Central Air, Electric
Appliances
- Included: Dishwasher, Disposal, Dryer, Microwave, Refrigerator, Washer, Gas Oven, Gas Range
Features
- Ceiling Fan(s), Extra Closets, Storage, Walk-In Closet(s), Wet Bar
- Flooring: Wood
- Basement: Crawl Space
- Number of fireplaces: 1
- Fireplace features: Gas
Interior area
- Total structure area: 2,949
- Total interior livable area: 2,949 sqft
- Finished area above ground: 2,949
Property
Parking
- Total spaces: 4
- Parking features: Garage Door Opener, Garage Faces Side, Parking Pad
- Garage spaces: 2
- Uncovered spaces: 2
Features
- Levels: Three Or More
- Stories: 3
- Patio & porch: Patio
- Exterior features: Gas Grill
Lot
- Size: 1,306 sqft
Details
- Parcel number: 118070B00200CO
- Special conditions: Standard
Construction
Type & style
- Home type: SingleFamily
- Architectural style: Contemporary
- Property subtype: Horizontal Property Regime - Attached, Residential
- Attached to another structure: Yes
Materials
- Masonite
Condition
- New construction: No
- Year built: 2019
Utilities & green energy
- Sewer: Public Sewer
- Water: Public
- Utilities for property: Electricity Available, Water Available
Community & neighborhood
Location
- Region: Nashville
- Subdivision: Homes At 2706 Greystone Rd
Price history
| Date | Event | Price |
|---|---|---|
| 12/9/2024 | Sold | $863,250-13.2%$293/sqft |
Source: | ||
| 12/3/2024 | Contingent | $995,000$337/sqft |
Source: | ||
| 12/3/2024 | Pending sale | $995,000$337/sqft |
Source: | ||
| 11/9/2024 | Contingent | $995,000$337/sqft |
Source: | ||
| 10/22/2024 | Price change | $995,000-6.1%$337/sqft |
Source: | ||
Public tax history
| Year | Property taxes | Tax assessment |
|---|---|---|
| 2024 | $7,944 +60% | $271,880 +60% |
| 2023 | $4,965 | $169,925 |
| 2022 | $4,965 -1% | $169,925 |
Find assessor info on the county website
Neighborhood: Berry Hill
Nearby schools
GreatSchools rating
- 4/10Fall- Hamilton Elementary Enhanced OptionGrades: PK-5Distance: 1 mi
- 5/10Cameron College PrepGrades: 5-8Distance: 2 mi
- 3/10Glencliff Comp High SchoolGrades: 9-12Distance: 0.9 mi
Schools provided by the listing agent
- Elementary: Fall-Hamilton Elementary
- Middle: Cameron College Preparatory
- High: Glencliff High School
Source: RealTracs MLS as distributed by MLS GRID. This data may not be complete. We recommend contacting the local school district to confirm school assignments for this home.
Get a cash offer in 3 minutes
Find out how much your home could sell for in as little as 3 minutes with a no-obligation cash offer.
Estimated market value
$847,600

