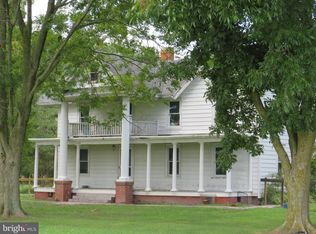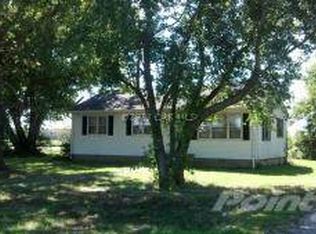Sold for $75,000
$75,000
27067 Lawson Barnes Rd, Crisfield, MD 21817
4beds
2,144sqft
Single Family Residence
Built in 1820
0.66 Acres Lot
$174,200 Zestimate®
$35/sqft
$2,337 Estimated rent
Home value
$174,200
$127,000 - $221,000
$2,337/mo
Zestimate® history
Loading...
Owner options
Explore your selling options
What's special
The "Cullen Homestead" is listed on the National Register of Historic Places, circa1820 built two story, four part stepped profile frame Federal dwelling supported on a low brick foundation. It has been a two family dwelling in the past, so there are some non period renovations. There are original architectural features such as 9 over 6 windows, 6 over 6 windows and 4 over 2 windows with bullnose profiles. There is some period woodwork including raised paneling on the staircase, original mantles, a barrel ceiling in the dining room, and wide plank flooring. Owners have recently installed a paddock area for their horses with wood fencing. Situated on Lawson Barnes Road in a private location, there are large pecan trees, black walnuts, boxwoods, two pomegrante bushes, and a large fig. There are two wells and septic systems, as it was for many years two apartments. Owner occupants, must have appointment! Adjoining parcel may be purchased separately for $5000. This house will NOT go FHA, VA, or CDA. Cash or conventional only,
Zillow last checked: 8 hours ago
Listing updated: May 13, 2023 at 05:06am
Listed by:
Cynthia Stevens 410-430-1032,
Wilson Realty
Bought with:
Wendy Stever, 675814
Long & Foster Real Estate, Inc.
Source: Bright MLS,MLS#: MDSO2003068
Facts & features
Interior
Bedrooms & bathrooms
- Bedrooms: 4
- Bathrooms: 3
- Full bathrooms: 2
- 1/2 bathrooms: 1
- Main level bathrooms: 1
Basement
- Area: 0
Heating
- Baseboard, Wood Stove, Electric, Wood
Cooling
- None
Appliances
- Included: Oven/Range - Electric, Refrigerator, Electric Water Heater
Features
- 2nd Kitchen, Floor Plan - Traditional, 9'+ Ceilings, Dry Wall, Plaster Walls
- Flooring: Hardwood, Vinyl
- Has basement: No
- Number of fireplaces: 3
- Fireplace features: Wood Burning, Wood Burning Stove
Interior area
- Total structure area: 2,144
- Total interior livable area: 2,144 sqft
- Finished area above ground: 2,144
- Finished area below ground: 0
Property
Parking
- Total spaces: 6
- Parking features: Driveway
- Uncovered spaces: 6
Accessibility
- Accessibility features: 2+ Access Exits
Features
- Levels: Two and One Half
- Stories: 2
- Pool features: None
- Fencing: Board
- Has view: Yes
- View description: Garden
Lot
- Size: 0.66 Acres
- Features: Rural
Details
- Additional structures: Above Grade, Below Grade
- Parcel number: 2008140588
- Zoning: A
- Special conditions: Standard
- Horses can be raised: Yes
- Horse amenities: Paddocks
Construction
Type & style
- Home type: SingleFamily
- Architectural style: Colonial
- Property subtype: Single Family Residence
Materials
- Stick Built, Aluminum Siding
- Foundation: Crawl Space
- Roof: Asphalt
Condition
- Average
- New construction: No
- Year built: 1820
Utilities & green energy
- Sewer: On Site Septic
- Water: Well
Community & neighborhood
Location
- Region: Crisfield
- Subdivision: None Available
Other
Other facts
- Listing agreement: Exclusive Right To Sell
- Listing terms: Cash,Conventional
- Ownership: Fee Simple
Price history
| Date | Event | Price |
|---|---|---|
| 4/2/2025 | Sold | $75,000-50%$35/sqft |
Source: Public Record Report a problem | ||
| 5/12/2023 | Sold | $150,000+0.1%$70/sqft |
Source: | ||
| 4/24/2023 | Pending sale | $149,900$70/sqft |
Source: | ||
| 4/3/2023 | Listed for sale | $149,900+15.4%$70/sqft |
Source: | ||
| 9/5/2022 | Listing removed | $129,900$61/sqft |
Source: | ||
Public tax history
| Year | Property taxes | Tax assessment |
|---|---|---|
| 2025 | $1,585 +30.6% | $131,700 +20.8% |
| 2024 | $1,213 +26.2% | $109,067 +26.2% |
| 2023 | $961 +35.5% | $86,433 +35.5% |
Find assessor info on the county website
Neighborhood: 21817
Nearby schools
GreatSchools rating
- 5/10Carter G Woodson Elementary SchoolGrades: PK-5Distance: 2.9 mi
- 4/10Crisfield Academy And High SchoolGrades: 8-12Distance: 2 mi
- 1/10Somerset 6/7 Intermediate SchoolGrades: 6-7Distance: 8.3 mi
Schools provided by the listing agent
- Elementary: Carter G Woodson
- Middle: Somerset 6-7
- High: Crisfield Academy And
- District: Somerset County Public Schools
Source: Bright MLS. This data may not be complete. We recommend contacting the local school district to confirm school assignments for this home.
Get pre-qualified for a loan
At Zillow Home Loans, we can pre-qualify you in as little as 5 minutes with no impact to your credit score.An equal housing lender. NMLS #10287.

