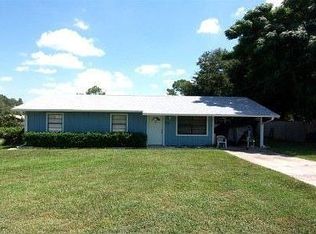One or more photo(s) has been virtually staged. With over 1,500 sq ft of living space, this home has been TASTEFULLY UPDATED with new BATHROOMS, new laminate FLOORING, light FIXTURES and FRESH PAINT inside and out. Enter to a beautiful living room with large window bringing in lots of natural light. The kitchen offers SOLID WOOD cabinets, GRANITE countertops and French Doors leading to the Family Room. The OVERSIZED family room has views of the back yard and access to the covered patio making it perfect for entertaining. The 4 bedrooms are in a 2-way split offering more privacy for everyone. The home is situated on a large corner lot includes a nice Shed/Workshop with its own electrical. Other features include a NEW ROOF, NEW Water-Heater, NEW cooktop & Hood, and NEW double-pane INSULATED WINDOWS. Walking distance from Eastside Elementary School and Hill N Dale Park makes this home perfect to raise an active family. It is conveniently located near I-75 and State Road 50. Call today to schedule a showing, this won't last at that price!
This property is off market, which means it's not currently listed for sale or rent on Zillow. This may be different from what's available on other websites or public sources.
