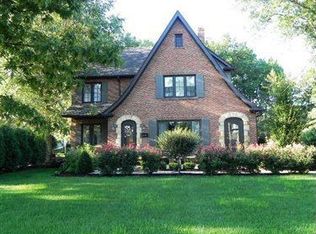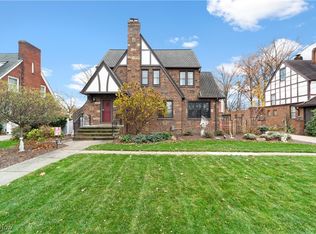Sold for $475,000
$475,000
27065 Lake Rd, Bay Village, OH 44140
3beds
2,390sqft
Single Family Residence
Built in 1955
0.36 Acres Lot
$558,600 Zestimate®
$199/sqft
$2,628 Estimated rent
Home value
$558,600
$514,000 - $609,000
$2,628/mo
Zestimate® history
Loading...
Owner options
Explore your selling options
What's special
This beautifully updated home, on 220 ft. deep fenced lot (.36 of acre) on the prestigious Lake Road - is available for immediate possession. Walk across the street to the water at the Bay Boat Club! Step into a 1.5 story impressive entry way with a beautiful staircase. The open kitchen overlooks a deep, tree lined lot plus a private screened in porch that leads to the stamped patio and water feature. The first-floor primary bedroom features his/her closets and an adjacent fully renovated spa like bath. Large living room with gas wood burning fp seamlessly flows into the dining area, setting the tone for tons of design options. Upstairs - 2 lg bedrooms with large closets with organizers and another renovated bath with a deep soaking tub. Large linen closet and storage galore. Additional living space in basement for rec room/office. Endless options, 2 car attached garage, roof is 15 yrs into 30-yr singles, new sump pump and brand-new a/c (June 2025), Anderson windows and extra blown in insulation. Lg turnaround for extra parking and easy access to Lake Road.
Zillow last checked: 8 hours ago
Listing updated: July 28, 2025 at 08:41am
Listing Provided by:
Tarina M Sidoti 419-706-2365 tarina.sellshomes@yahoo.com,
Berkshire Hathaway HomeServices Professional Realty
Bought with:
Danielle N Mayo, 2016004431
Berkshire Hathaway HomeServices Professional Realty
Source: MLS Now,MLS#: 5136274 Originating MLS: Firelands Association Of REALTORS
Originating MLS: Firelands Association Of REALTORS
Facts & features
Interior
Bedrooms & bathrooms
- Bedrooms: 3
- Bathrooms: 2
- Full bathrooms: 2
- Main level bathrooms: 1
- Main level bedrooms: 1
Primary bedroom
- Level: First
- Dimensions: 11 x 17
Bedroom
- Level: Second
- Dimensions: 19 x 11
Bedroom
- Level: Second
- Dimensions: 17 x 11
Dining room
- Level: First
- Dimensions: 11 x 13
Entry foyer
- Level: First
- Dimensions: 8 x 6
Kitchen
- Level: First
- Dimensions: 17 x 9
Laundry
- Level: Basement
Living room
- Level: First
- Dimensions: 19 x 19
Other
- Level: Basement
- Dimensions: 10 x 7
Recreation
- Level: Basement
- Dimensions: 18 x 10
Sunroom
- Level: First
- Dimensions: 10 x 10
Heating
- Forced Air
Cooling
- Central Air
Appliances
- Included: Dryer, Dishwasher, Disposal, Microwave, Range, Refrigerator, Washer
- Laundry: In Basement
Features
- Ceiling Fan(s)
- Basement: Crawl Space,Partial,Partially Finished,Sump Pump
- Number of fireplaces: 1
- Fireplace features: Wood Burning
Interior area
- Total structure area: 2,390
- Total interior livable area: 2,390 sqft
- Finished area above ground: 1,750
- Finished area below ground: 640
Property
Parking
- Total spaces: 2
- Parking features: Attached, Direct Access, Driveway, Garage, Garage Door Opener, Paved
- Attached garage spaces: 2
Features
- Levels: One and One Half,Two
- Stories: 2
- Patio & porch: Patio
- Fencing: Fenced
Lot
- Size: 0.36 Acres
- Dimensions: 70 x 225
Details
- Parcel number: 20313021
Construction
Type & style
- Home type: SingleFamily
- Architectural style: Colonial
- Property subtype: Single Family Residence
Materials
- Vinyl Siding
- Roof: Asphalt
Condition
- Year built: 1955
Utilities & green energy
- Sewer: Public Sewer
- Water: Public
Community & neighborhood
Location
- Region: Bay Village
- Subdivision: Metro Beach
Price history
| Date | Event | Price |
|---|---|---|
| 7/28/2025 | Sold | $475,000-0.8%$199/sqft |
Source: | ||
| 7/7/2025 | Pending sale | $479,000$200/sqft |
Source: | ||
| 7/1/2025 | Listed for sale | $479,000-9.5%$200/sqft |
Source: | ||
| 6/3/2025 | Listing removed | $529,000$221/sqft |
Source: BHHS broker feed #20251224 Report a problem | ||
| 5/29/2025 | Price change | $529,000-7%$221/sqft |
Source: | ||
Public tax history
| Year | Property taxes | Tax assessment |
|---|---|---|
| 2024 | $9,243 +8.3% | $136,400 +27.8% |
| 2023 | $8,537 +0.5% | $106,720 |
| 2022 | $8,497 +10.4% | $106,720 |
Find assessor info on the county website
Neighborhood: 44140
Nearby schools
GreatSchools rating
- NANormandy Elementary SchoolGrades: K-2Distance: 0.3 mi
- 8/10Bay Middle SchoolGrades: 5-8Distance: 0.4 mi
- 9/10Bay High SchoolGrades: 9-12Distance: 1.2 mi
Schools provided by the listing agent
- District: Bay Village CSD - 1801
Source: MLS Now. This data may not be complete. We recommend contacting the local school district to confirm school assignments for this home.
Get a cash offer in 3 minutes
Find out how much your home could sell for in as little as 3 minutes with a no-obligation cash offer.
Estimated market value$558,600
Get a cash offer in 3 minutes
Find out how much your home could sell for in as little as 3 minutes with a no-obligation cash offer.
Estimated market value
$558,600

