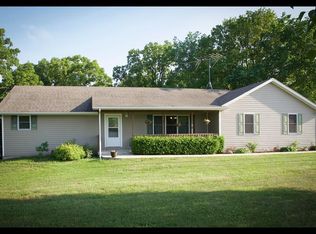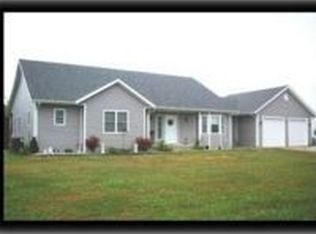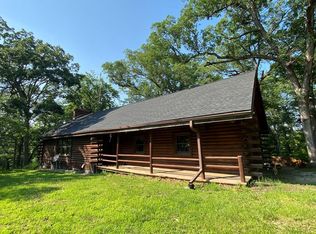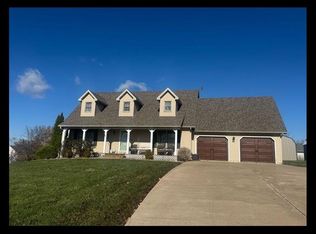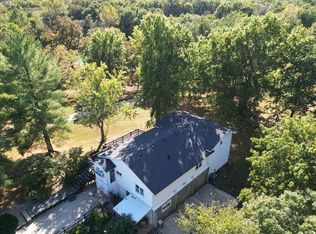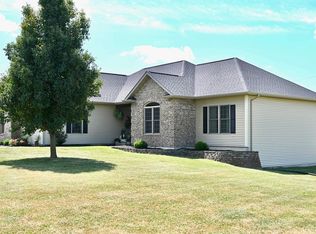This 4 bedroom 2.5 bath ranch home with a walkout basement is almost 2800 sq/ft and is situation on 29 acres with a 6 acre stocked lake.
Fenced for cattle with an outbuilding with 2 stalls is located on the property. Located close to Long Branch State Park. If built prior to 1978 lead based paint potentially exists. This property may qualify for Seller Financing (Vendee).
For sale
$380,000
27062 State Highway Ax, Macon, MO 63552
4beds
2,800sqft
Est.:
Single Family Residence
Built in 2000
29 Acres Lot
$372,700 Zestimate®
$136/sqft
$-- HOA
What's special
Fenced for cattleWalkout basement
- 28 days |
- 1,482 |
- 63 |
Likely to sell faster than
Zillow last checked: 8 hours ago
Listing updated: November 24, 2025 at 01:38pm
Listed by:
Dawn McGhee 573-268-1039,
RE/MAX Boone Realty 573-442-6121,
Doug Wheeler 573-881-2858,
RE/MAX Boone Realty
Source: CBORMLS,MLS#: 431019
Tour with a local agent
Facts & features
Interior
Bedrooms & bathrooms
- Bedrooms: 4
- Bathrooms: 3
- Full bathrooms: 2
- 1/2 bathrooms: 1
Full bathroom
- Level: Main
Full bathroom
- Level: Lower
Half bathroom
- Level: Lower
Heating
- Forced Air, Propane
Cooling
- Central Electric
Appliances
- Laundry: Washer/Dryer Hookup
Features
- Kit/Din Combo, Wood Cabinets
- Flooring: Wood, Carpet, Ceramic Tile
- Has basement: Yes
- Has fireplace: Yes
- Fireplace features: Basement, Gas, Family Room
Interior area
- Total structure area: 2,800
- Total interior livable area: 2,800 sqft
- Finished area below ground: 1,080
Property
Parking
- Total spaces: 2
- Parking features: Attached
- Attached garage spaces: 2
Features
- Patio & porch: Concrete, Covered, Deck, Front Porch
- Fencing: Partial,Electric
Lot
- Size: 29 Acres
- Dimensions: 29 acres
Details
- Additional structures: Equipment Bldg, Livestock Bldg
- Parcel number: 000013062400000000402
Construction
Type & style
- Home type: SingleFamily
- Architectural style: Ranch
- Property subtype: Single Family Residence
Materials
- Foundation: Concrete Perimeter
Condition
- Year built: 2000
Utilities & green energy
- Electric: County
- Gas: Propane Tank Rented
- Sewer: Lagoon
- Water: District
Community & HOA
Community
- Subdivision: Macon
HOA
- Has HOA: No
Location
- Region: Macon
Financial & listing details
- Price per square foot: $136/sqft
- Tax assessed value: $175,200
- Annual tax amount: $1,921
- Date on market: 11/24/2025
Estimated market value
$372,700
$354,000 - $391,000
$2,323/mo
Price history
Price history
| Date | Event | Price |
|---|---|---|
| 11/24/2025 | Listed for sale | $380,000-15.6%$136/sqft |
Source: | ||
| 8/17/2023 | Sold | -- |
Source: | ||
| 5/30/2023 | Pending sale | $450,000$161/sqft |
Source: | ||
| 5/16/2023 | Listed for sale | $450,000$161/sqft |
Source: | ||
| 3/14/2008 | Sold | -- |
Source: | ||
Public tax history
Public tax history
| Year | Property taxes | Tax assessment |
|---|---|---|
| 2024 | $1,921 +0.5% | $32,350 |
| 2023 | $1,912 | $32,350 +21.4% |
| 2022 | -- | $26,650 |
Find assessor info on the county website
BuyAbility℠ payment
Est. payment
$2,246/mo
Principal & interest
$1850
Property taxes
$263
Home insurance
$133
Climate risks
Neighborhood: 63552
Nearby schools
GreatSchools rating
- 5/10Bevier Elementary SchoolGrades: PK-8Distance: 5.2 mi
- 7/10Bevier High SchoolGrades: 9-12Distance: 5.2 mi
Schools provided by the listing agent
- Elementary: Bevier
- Middle: Bevier
- High: Bevier
Source: CBORMLS. This data may not be complete. We recommend contacting the local school district to confirm school assignments for this home.
- Loading
- Loading
